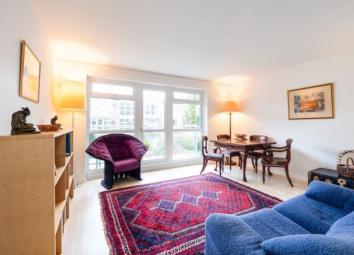Flat for sale in Manchester M20, 2 Bedroom
Quick Summary
- Property Type:
- Flat
- Status:
- For sale
- Price
- £ 280,000
- Beds:
- 2
- Baths:
- 1
- Recepts:
- 1
- County
- Greater Manchester
- Town
- Manchester
- Outcode
- M20
- Location
- Lapwing Court, Lapwing Lane, West Didsbury, Manchester M20
- Marketed By:
- Bridgfords - Didsbury Sales
- Posted
- 2019-04-03
- M20 Rating:
- More Info?
- Please contact Bridgfords - Didsbury Sales on 0161 937 6653 or Request Details
Property Description
This purpose built first floor apartment is presented to the highest of standards, with a recent new kitchen and decoration throughout. Upon entering the property you are welcomed into the bright living room which is benefitted by a large balcony, the kitchen is located off the entrance hall by glazed double doors and is complimented by a stylish wall and base units, the window overlooks the rear communal garden. Off of the inner hallway you'll find two excellent sized double bedrooms plus the modern shower room with feature painted mural. Two built in storage cupboards are located off of each of the hallways. Fully uPVC double glazed and gas centrally heated and is further complimented by off road parking plus garage. Sold with no chain and vacant possession
Popular West Didsbury Location
Close To Burton Road Tram Stop
First Floor Purpose Built
Recent New Kitchen
Immaculate Throughout
Vacant Possession - No Chain
Entrance Hall Wooden painted front door, laminate flooring, painted plaster ceiling, ceiling light, access to built in cupboard.
Living Room12'6" x 14'1" (3.8m x 4.3m). UPVC single double glazed door opening onto the balcony. Two double glazed uPVC styles of window facing the front overlooking the garden. Radiator, laminate flooring, built-in storage cupboard, painted plaster ceiling.
Kitchen Diner8'9" x 14'4" (2.67m x 4.37m). Double glazed uPVC window facing the rear overlooking the garden. Travertine flooring, fitted shelves, painted plaster ceiling, ceiling light. Granite effect work surface, fitted, bespoke and wall and base units, inset sink and with mixer tap, space for, freestanding, electric oven, integrated standard dishwasher, integrated washer dryer, fridge/freezer.
Hall Laminate flooring, painted plaster ceiling, ceiling light.
Master Bedroom12'6" x 11'5" (3.8m x 3.48m). Double glazed uPVC window facing the front overlooking the garden. Radiator, carpeted flooring, painted plaster ceiling, ceiling light.
Bedroom Two11'11" x 9'1" (3.63m x 2.77m). Double glazed uPVC window facing the rear overlooking the garden. Radiator, carpeted flooring, painted plaster ceiling, ceiling light.
Shower Room8'9" x 6'4" (2.67m x 1.93m). Double glazed uPVC window with obscure glass. Tiled flooring, part tiled walls, painted plaster ceiling, recessed lighting. Low level WC, single enclosure with thermostatic shower, top-mounted sink.
Property Location
Marketed by Bridgfords - Didsbury Sales
Disclaimer Property descriptions and related information displayed on this page are marketing materials provided by Bridgfords - Didsbury Sales. estateagents365.uk does not warrant or accept any responsibility for the accuracy or completeness of the property descriptions or related information provided here and they do not constitute property particulars. Please contact Bridgfords - Didsbury Sales for full details and further information.


