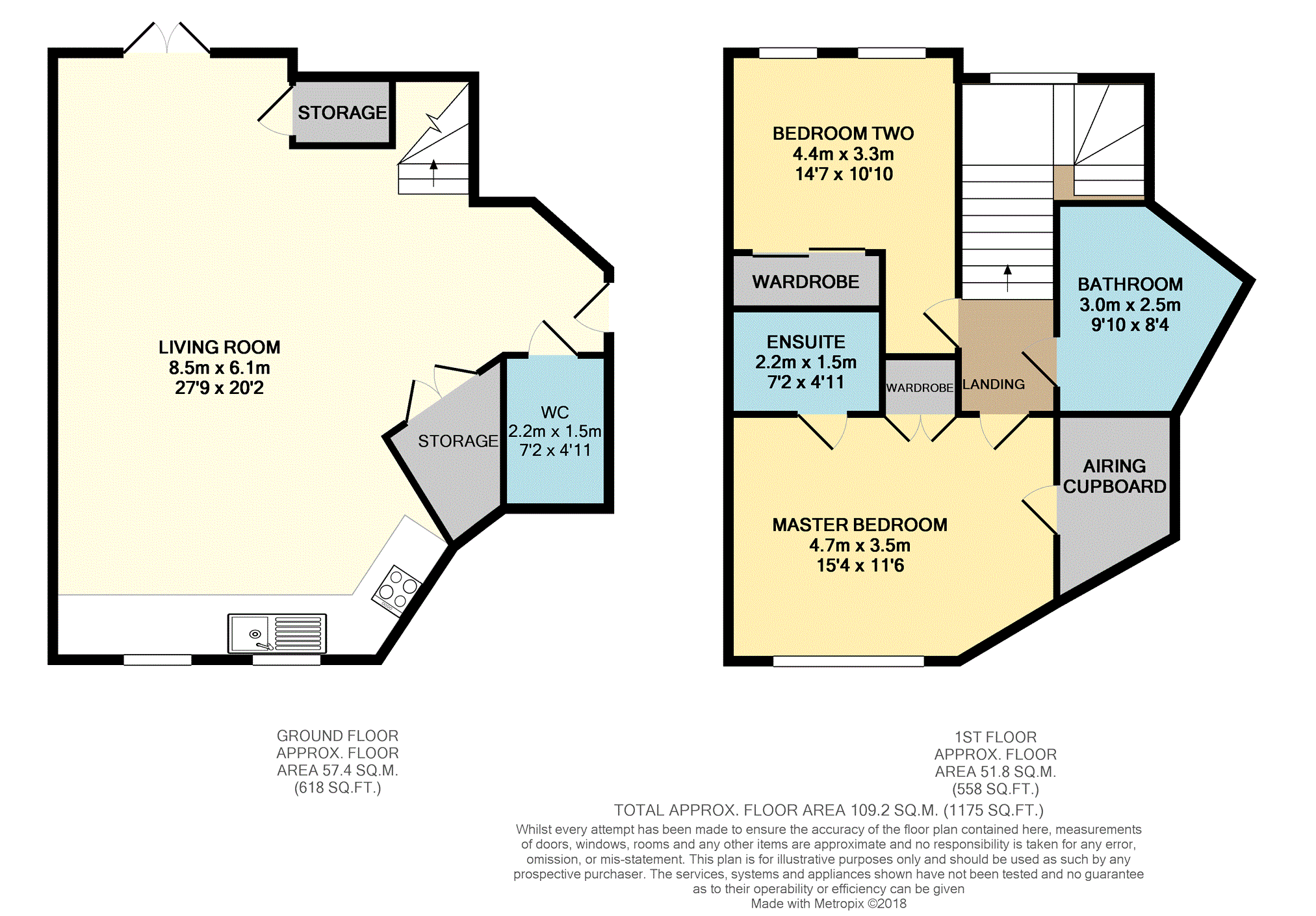Flat for sale in Manchester M20, 2 Bedroom
Quick Summary
- Property Type:
- Flat
- Status:
- For sale
- Price
- £ 275,000
- Beds:
- 2
- Baths:
- 2
- Recepts:
- 1
- County
- Greater Manchester
- Town
- Manchester
- Outcode
- M20
- Location
- Georgia Avenue, West Didsbury M20
- Marketed By:
- Purplebricks, Head Office
- Posted
- 2018-11-04
- M20 Rating:
- More Info?
- Please contact Purplebricks, Head Office on 0121 721 9601 or Request Details
Property Description
Open House Saturday 6th October 12 noon to 2 pm. Booking required.
Extremely spacious modern two bedroom Duplex Apartment located a short walk from the centre of West Didsbury village and the Metrolink Tram Stop.
The building is accessed via a secure communal area with video intercom.
On the ground floor, the apartment offers a large open plan living space incorporating lounge, kitchen and dining area. There is also a downstairs bathroom and excellent storage.
To the first floor, there is a Master Bedroom with en-suite, a second bedroom and a large bathroom. Both bedrooms have newly fitted integrated wardrobes providing ample storage. Externally the apartment has an allocated parking space to the rear of the building where there is also a communal garden area.
Living Room
20'2" x 27'9"
A spacious open plan room combining the kitchen, lounge and dining area. Two windows to the front. French doors to the rear.
In the kitchen, there are base and eye level units for storage. Integrated appliances include an electric induction hob, an electric oven, a fridge freezer, dishwasher, washer/dryer, an extractor hood and an aluminium sink. Heating is provided by two electric wall heaters.
Downstairs Bathroom
4'11" x 7'2"
WC and washbasin. Heated towel rail.
Master Bedroom
15'4" x 11'6"
Window to the front. Integral wardrobe. Airing cupboard. One electric wall heater.
En-Suite
7'2" x 4'11"
Shower unit, washbasin and WC. Heated towel rail.
Bedroom Two
10'10 x 14'7"
Two windows to the rear. Fitted wardrobes. One electric wall heater.
Bathroom
9'10 x 8'4"
Bath, WC and washbasin. Heated towel rail.
Property Location
Marketed by Purplebricks, Head Office
Disclaimer Property descriptions and related information displayed on this page are marketing materials provided by Purplebricks, Head Office. estateagents365.uk does not warrant or accept any responsibility for the accuracy or completeness of the property descriptions or related information provided here and they do not constitute property particulars. Please contact Purplebricks, Head Office for full details and further information.


