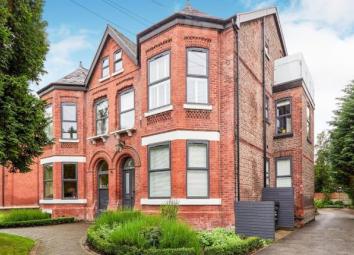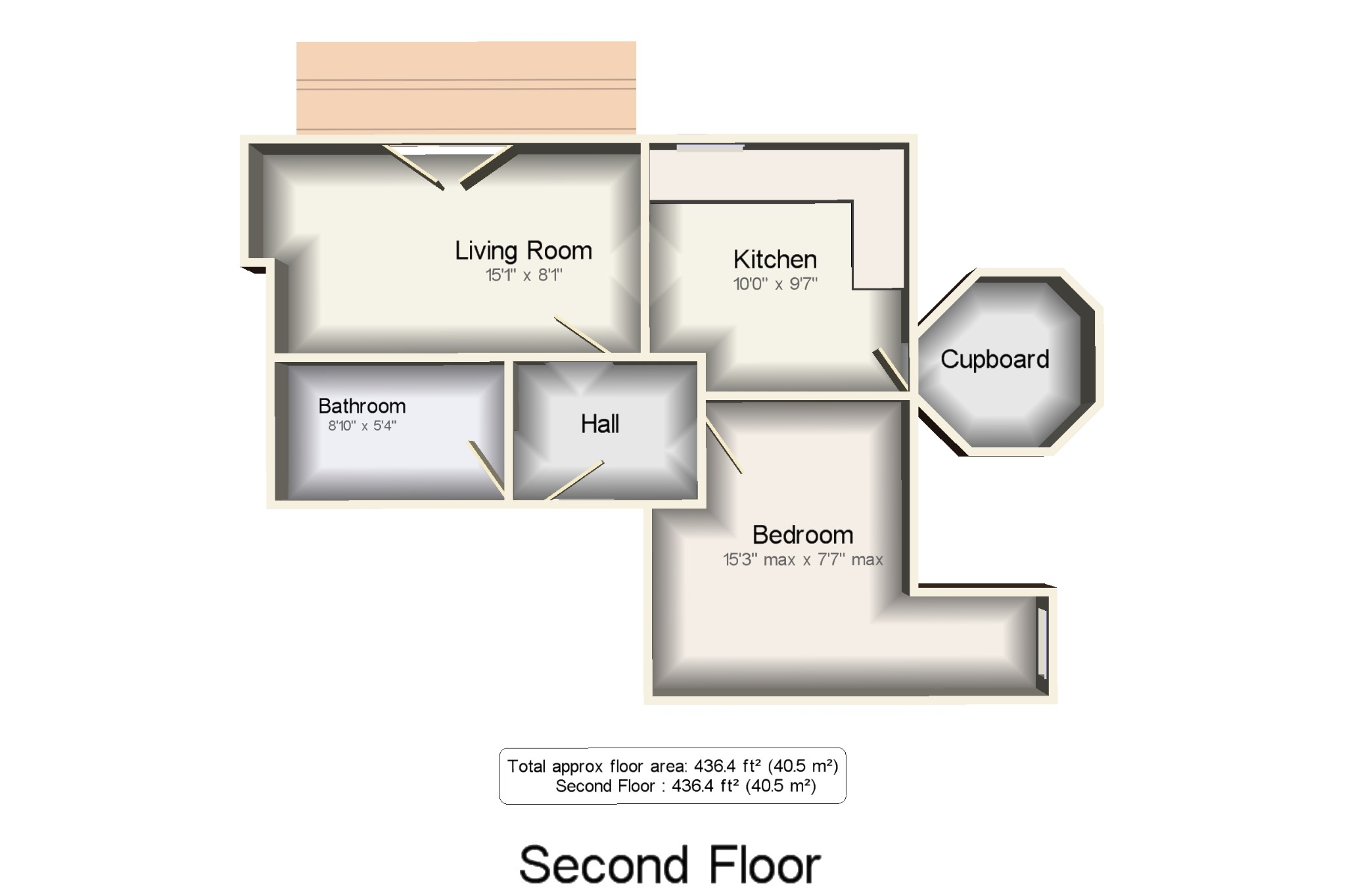Flat for sale in Manchester M20, 1 Bedroom
Quick Summary
- Property Type:
- Flat
- Status:
- For sale
- Price
- £ 200,000
- Beds:
- 1
- Baths:
- 1
- County
- Greater Manchester
- Town
- Manchester
- Outcode
- M20
- Location
- The Beeches, West Didsbury, Manchester, Greater Manchester M20
- Marketed By:
- Bridgfords - Didsbury Sales
- Posted
- 2024-04-25
- M20 Rating:
- More Info?
- Please contact Bridgfords - Didsbury Sales on 0161 937 6653 or Request Details
Property Description
Irnodale House, a popular and highly regarded conversion set within trendy West Didsbury offers a range of high spec apartments. Situated on the top floor and offering excellent sized accommodation throughout this wonderful apartment comprises of : Entrance hallway, living room with French doors to the balcony, fully fitted kitchen with integrated appliances, storage cupboard in the eaves, large double bedroom plus bathroom with three piece suite and shower over the bath. Electric panel heating and double glazed throughout.
Top Floor Conversion
Large Balcony
Immaculate Throughout
Fitted Kitchen With Appliances
Large Double Bedroom
Secure Parking
Hall x . Wooden front door to the communal area . Electric heater, laminate flooring, painted plaster ceiling, ceiling light.
Living Room15'1" x 8'1" (4.6m x 2.46m). UPVC French double glazed door, opening onto a balcony. Electric heater, laminate flooring, painted plaster ceiling, recessed lighting, TV and satellite point.
Kitchen10' x 9'7" (3.05m x 2.92m). Double glazed uPVC window. Laminate flooring, painted plaster ceiling, recessed lighting. Roll edge work surface, fitted, wall, base and breakfast bar units, stainless steel sink and with mixer tap and drainer, integrated electric oven, hob, slinline dishwasher, fridge freezer, washing machine plus stainless steel extractor, door to cupboard,
Cupboard3'1" x 3'6" (0.94m x 1.07m). Boiler, ceiling light.
Bedroom15'3" x 7'7" (4.65m x 2.31m). Double glazed uPVC velux window. Electric heater, carpeted flooring, painted plaster ceiling, ceiling light.
Bathroom8'10" x 5'4" (2.7m x 1.63m). Heated towel rail, vinyl flooring, part tiled walls, painted plaster ceiling, recessed lighting. Concealed cistern WC, panelled bath with mixer tap and shower over, vanity unit with inset sink and mixer tap, extractor fan plus shaving point.
Property Location
Marketed by Bridgfords - Didsbury Sales
Disclaimer Property descriptions and related information displayed on this page are marketing materials provided by Bridgfords - Didsbury Sales. estateagents365.uk does not warrant or accept any responsibility for the accuracy or completeness of the property descriptions or related information provided here and they do not constitute property particulars. Please contact Bridgfords - Didsbury Sales for full details and further information.


