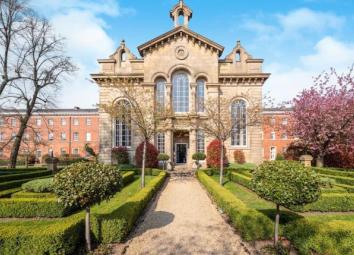Flat for sale in Manchester M20, 1 Bedroom
Quick Summary
- Property Type:
- Flat
- Status:
- For sale
- Price
- £ 240,000
- Beds:
- 1
- Baths:
- 1
- County
- Greater Manchester
- Town
- Manchester
- Outcode
- M20
- Location
- Houseman Crescent, Didsbury, Manchester M20
- Marketed By:
- Bridgfords - Didsbury Sales
- Posted
- 2024-04-25
- M20 Rating:
- More Info?
- Please contact Bridgfords - Didsbury Sales on 0161 937 6653 or Request Details
Property Description
This immaculate garden apartment is presented to the highest of standards, having been upgraded by the current owners throughout including solid wood flooring and high gloss kitchen. Upon entering the spacious hallway with it's two storage cupboards leads to the living room featuring high ceilings and French doors to the wonderful terrace. The well fitted and upgraded kitchen with integrated appliances is set back from the living room. A stunning master bedroom is complimented by fitted wardrobes and French doors giving access to the terrace whilst and finally the bathroom fitted with three piece suite in white completes the internal accommodation. Fully electric wet centrally heated and complete with secure parking. Early viewing is advised!
Garden Apartment With Terrace
Stunning Conversion Apartment
Spacious Living Room And Kitchen
Large Double Bedroom
Modern High Spec Bathroom
Secure Parking
Hall x . Wooden front door to the communal area . Radiator, engineered wood flooring, built-in storage cupboard, painted plaster ceiling, ceiling light.
Living Room16'8" x 12'7" (5.08m x 3.84m). Wooden French single glazed doors opening onto the terrace. Single glazed wood sash window facing the rear. Radiator, engineered wood flooring, painted plaster ceiling, ceiling light.
Kitchen10'6" x 6'4" (3.2m x 1.93m). Engineered wood flooring, tiled splash backs, painted plaster ceiling, recessed lighting. Roll edge work surface, fitted wall and base units, inset sink and drainer with mixer tap, integrated electric oven, integrated electric induction hob, overhead extractor, integrated washer/dryer.
Bedroom10'8" x 11'5" (3.25m x 3.48m). Wooden French single glazed doors opening onto the terrace. Radiator, carpeted flooring, fitted wardrobes, painted plaster ceiling, ceiling light.
Bathroom5'6" x 7'7" (1.68m x 2.31m). Heated towel rail, tiled flooring, part tiled walls, ceiling light. Low level WC, panelled bath with mixer tap, shower over bath, pedestal sink with mixer tap, extractor fan.
Storage Cupboard x . Radiator, engineered wood flooring, painted plaster ceiling, ceiling light, fitted shelving with hanging space above the hot water tank.
Cupboard2'8" x 3'10" (0.81m x 1.17m).
Property Location
Marketed by Bridgfords - Didsbury Sales
Disclaimer Property descriptions and related information displayed on this page are marketing materials provided by Bridgfords - Didsbury Sales. estateagents365.uk does not warrant or accept any responsibility for the accuracy or completeness of the property descriptions or related information provided here and they do not constitute property particulars. Please contact Bridgfords - Didsbury Sales for full details and further information.


