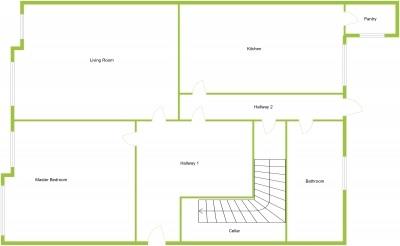Flat for sale in Manchester M20, 1 Bedroom
Quick Summary
- Property Type:
- Flat
- Status:
- For sale
- Price
- £ 150,000
- Beds:
- 1
- Baths:
- 1
- Recepts:
- 1
- County
- Greater Manchester
- Town
- Manchester
- Outcode
- M20
- Location
- Burton Road, Didsbury, Manchester M20
- Marketed By:
- Greenco Salford
- Posted
- 2018-09-27
- M20 Rating:
- More Info?
- Please contact Greenco Salford on 0161 937 6937 or Request Details
Property Description
An extremely spacious, one bedroom apartment located in the heart of West Didsbury village. Although in need of complete refurbishment this property has major potential to transform into a luxury ground floor apartment. In brief the property comprise of a large living room and master bedroom. Kitchen with feature fire place, bathroom and cellar. There is a private door from the flat leading to the garden.
This a must see property for anyone looking for a project. Internal viewing advised to really appreciate the space.
Please note: Due to the nature of this sale there will be a purchaser fee of £5,000 payable on exchange.
Communal Entrance
Accessed via door entry telephone system into communal area. Door leading to communal storage room.
Private Entrance Hall
Entrance via wooden front door. Wooden flooring. Single radiator. Center light fitting. Entry telephone. Wall mounted thermostat control. Cupboard housing the fuse box. Doors leading to the living room, master bedroom and second hallway.
Second Hallway
With lino flooring through out. Center light fitting. Doors leading to the kitchen, bathroom, cellar & to the outside.
Living Room (5.9 x 5.1 (19'4" x 16'8"))
With two wooden, bay fronted, single glazed windows. Carpet. Two double radiators . Center light fitting. Built out chimney breast with electric fire place inset. Serving hatch. Cupboard housing the gas meter. Power points. Telephone points. TV aerial point.
Kitchen
With a range of wall and base units in white with contrasting roll edge worktops over incorporating a one and a half stainless steel drainer sink unit with mixer taps. Electric oven with four ring gas hob with extractor canopy hood over. Recess plumbing for washing machine. Tiled flooring. Wooden framed single glazed window incorporating a manual extractor fan overlooking the rear aspect. Built out chimney breast with feature mock log burner. Recess storage cupboards. Wall mounted thermostat control. Double radiator. Space for fridge/freezer. Center light fitting. Power points. Part tiling to the walls. Door leading to the pantry.
Pantry
With a range of wall units in white. Power points. Wooden framed single glazed windows overlooking the rear aspect.
Master Bedroom (5.8 x 4.8 (19'0" x 15'8" ))
With two wooden framed single glazed windows overlooking the front aspect. Wooden flooring. Two double radiators. Center light fitting. Power points.
Family Bathroom
With a two piece suite in white comprising of a low level toilet and wall hung wash hand basin. Walk in floor level shower cubicle with electric mira shower. Center light fitting. Part tiling to the walls. Laminate flooring. Single radiator. Frosted wooden framed single glazed window overlooking the rear aspect.
Cellar
The cellar comprises of multiple chambers through out and stores the boiler and meters for the block.
To The Outside
To the front of the property is a paved driveway accessed from the road via a wooden gate and provides space for two vehicles. The drive way is surrounded by mature trees and shrubs with wooden fencing between the neighboring properties.
To the side of the property is a path leading to the garden and space for bins.
To the rear of the property is a large communal garden mainly laid to lawn with multiple out houses and trees and shrubs to its borders.
Additional Info
We have been advised by the vendor that the property is leasehold with a remainder of a 125 year lease from 25 April 1988 with an annual ground rent of £10.
The property is in council tax band B.
Due to the nature of this sale there will be a purchaser fee of £5,000 payable on exchange.
Property Location
Marketed by Greenco Salford
Disclaimer Property descriptions and related information displayed on this page are marketing materials provided by Greenco Salford. estateagents365.uk does not warrant or accept any responsibility for the accuracy or completeness of the property descriptions or related information provided here and they do not constitute property particulars. Please contact Greenco Salford for full details and further information.


