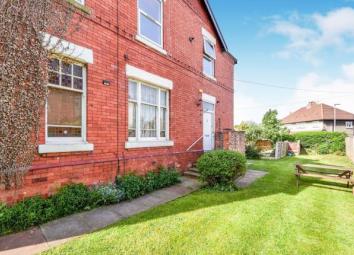Flat for sale in Manchester M19, 1 Bedroom
Quick Summary
- Property Type:
- Flat
- Status:
- For sale
- Price
- £ 150,000
- Beds:
- 1
- Baths:
- 1
- Recepts:
- 1
- County
- Greater Manchester
- Town
- Manchester
- Outcode
- M19
- Location
- Burnage Lane, Burnage, Manchester M19
- Marketed By:
- Bridgfords - Didsbury Sales
- Posted
- 2024-04-07
- M19 Rating:
- More Info?
- Please contact Bridgfords - Didsbury Sales on 0161 937 6653 or Request Details
Property Description
A great example and rare conversion apartment within the popular Burnage area. The property is well presented throughout and would make an ideal first time. Comprising of : Spacious dining kitchen with fitted units, separate living room, double bedroom with bay window, bathroom in white, inner hallway leading down to the four chamber cellar. Externally there is gardens to the side and rear. The cellar (subject to planning) could be converted and has it's own private entrance.
Popular Residential Area
Spacious Living Room And Kitchen
Large Double Bedroom
Gardens To Side And Rear
Gas Central Heating
No Chain
Kitchen10'3" x 15'10" (3.12m x 4.83m). Side wooden and glazed door. Single glazed multiple styles of window. Radiator, original floorboards and vinyl, tiled splashbacks, artex ceiling, ceiling light. Granite effect and roll edge work surfaces, fitted, wall and base and breakfast bar units, stainless steel sink and with mixer tap with drainer, integrated, electric oven, integrated, gas hob, stainless steel extractor, fridge/freezer.
Living Room12'2" x 12'1" (3.7m x 3.68m). Single glazed wood window with stained glass facing the side overlooking the garden. Electric fire, carpeted flooring, painted plaster ceiling, ornate coving, ceiling light.
Bedroom12'2" x 12'2" (3.7m x 3.7m). Single glazed wood bay window facing the front overlooking the garden. Radiator, carpeted flooring, painted plaster ceiling, ornate coving, ceiling light.
Bathroom4'9" x 9' (1.45m x 2.74m). Single glazed wood sash window with obscure glass facing the rear. Heated towel rail, tiled flooring, part tiled walls, artex ceiling, ceiling light. Low level WC, slipper bath with mixer tap, wall-mounted sink with mixer tap.
Hall One With stairs leading to cellar.
Cellar Chamber One Single door access to garden.
Cellar Chamber Two x .
Cellar Chamber Three x .
Cellar Chamber Four x .
Property Location
Marketed by Bridgfords - Didsbury Sales
Disclaimer Property descriptions and related information displayed on this page are marketing materials provided by Bridgfords - Didsbury Sales. estateagents365.uk does not warrant or accept any responsibility for the accuracy or completeness of the property descriptions or related information provided here and they do not constitute property particulars. Please contact Bridgfords - Didsbury Sales for full details and further information.


