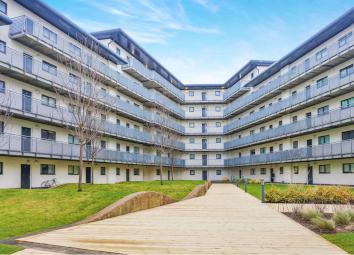Flat for sale in Manchester M16, 2 Bedroom
Quick Summary
- Property Type:
- Flat
- Status:
- For sale
- Price
- £ 180,000
- Beds:
- 2
- Baths:
- 1
- Recepts:
- 1
- County
- Greater Manchester
- Town
- Manchester
- Outcode
- M16
- Location
- 50 Manchester Street, Manchester M16
- Marketed By:
- Purplebricks, Head Office
- Posted
- 2024-04-25
- M16 Rating:
- More Info?
- Please contact Purplebricks, Head Office on 024 7511 8874 or Request Details
Property Description
Unexpectedly back on the market after A prolonged sale - 7/5/19 -Offered with no onward chain, this impressive penthouse apartment is the largest apartment in the development and offers nearly panoramic views across both north and south Manchester across to the hills in the far distance. Get city centre living for the fraction of the price while still benefiting from the peace and quiet of Trafford. Internal viewing is highly recommended even if it is to simply take in the outstanding views across the city, you can see such landmarks as Beetham Tower, Old Trafford Stadium and even Winter Hill, there are large windows or Juilet balconies which bathe the apartment in light but also allow you to get views over 270 degrees around the development. The apartment itself is in fantastic condition and ready to move into for any buyer or ready to let for nay investor. You will find a large entrance hall leading to two large double bedrooms with space for wardrobes in both as well an en suite off the master, a well proportioned bathroom, there is also an open plan living space which is 32ft wide providing plenty of space for entertaining, there is also a balcony off the living room. The development benefits from super fast optical broadband cabling to all the apartments which provides speeds higher than most apartment blocks, undercroft parking and plenty of communal greenery.
Entrance Hall
Storage cupboard, heater, ceiling light
Open Plan Living
32'0x15'7
Two Juliet balconies, access to full size balcony, spotlights, three heaters
Kitchen
Fitted wall and base units, integrated oven, hob, fridge/freezer, dishwasher, washing machine, window, glass splash back, spotlights
Balcony
Decked balcony
Bedroom One
15'2x12'7
Floor to ceiling window, two ceiling lights, heater
En-Suite Shower Room
5'11x9'11
Tiled floor, shower enclosure, close coupled WC, semi pedestal sink, heated towel rail, ceiling light
Bedroom Two
17'2x12'7
Juliet balcony, ceiling light, heater
Bathroom
6'10x6'7
Tiled floor, panelled bath with shower over and screen, concealed cistern WC, semi pedestal sink, heated towel rail, ceiling light
Communal Gardens
Large communal garden with mix of lawns, decking and patios
Parking
There is an allocated parking space in the secure undercroft car park
Lease Information
Believed to be granted for 125 years from 2009 with a service charge of £120 pcm and ground rent of £250 pa
Property Location
Marketed by Purplebricks, Head Office
Disclaimer Property descriptions and related information displayed on this page are marketing materials provided by Purplebricks, Head Office. estateagents365.uk does not warrant or accept any responsibility for the accuracy or completeness of the property descriptions or related information provided here and they do not constitute property particulars. Please contact Purplebricks, Head Office for full details and further information.


