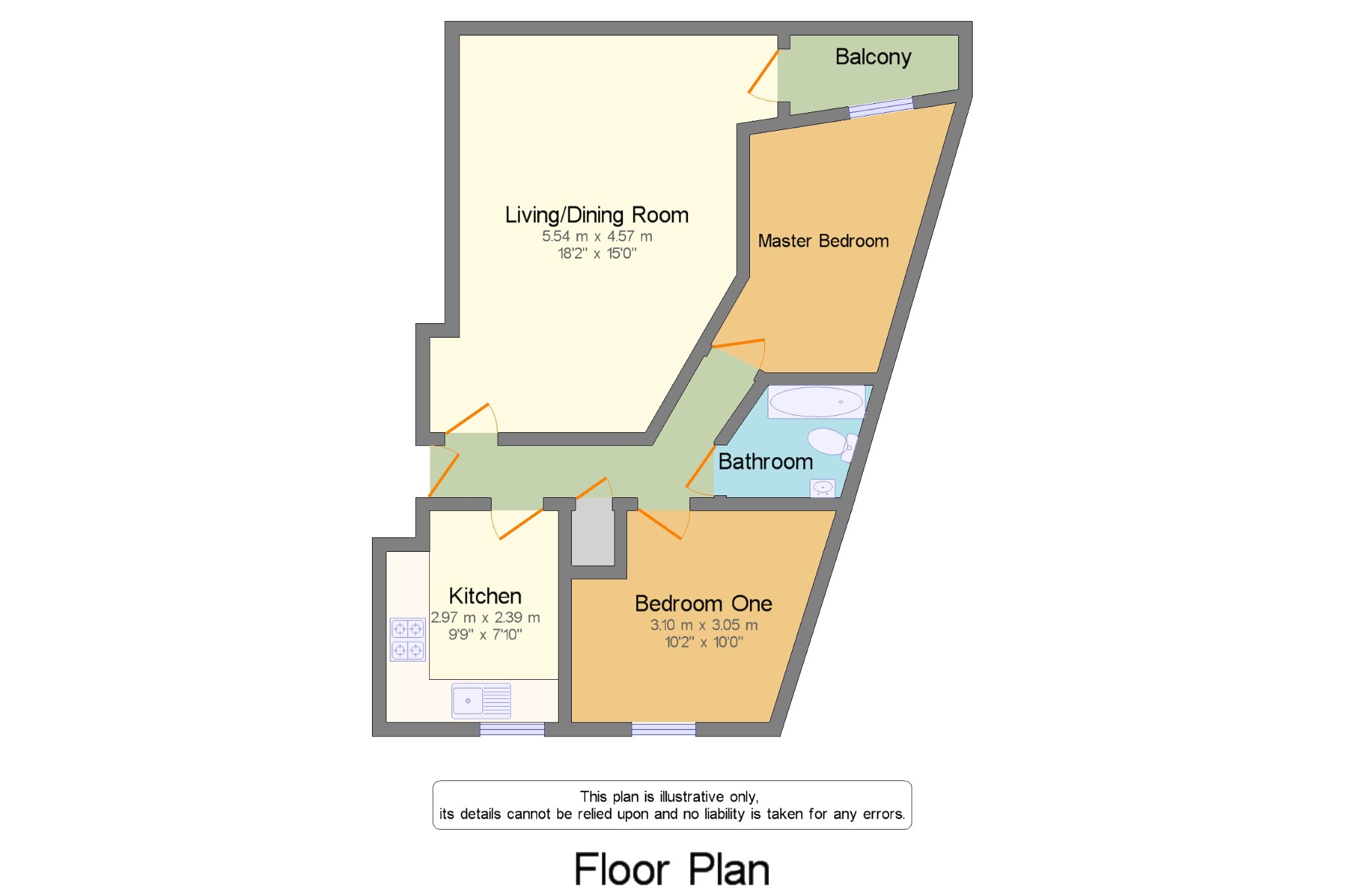Flat for sale in Manchester M15, 2 Bedroom
Quick Summary
- Property Type:
- Flat
- Status:
- For sale
- Price
- £ 200,000
- Beds:
- 2
- Baths:
- 1
- Recepts:
- 1
- County
- Greater Manchester
- Town
- Manchester
- Outcode
- M15
- Location
- The Nile, 28 City Road East, Manchester, Greater Manchester M15
- Marketed By:
- Bridgfords - Manchester Sales
- Posted
- 2024-04-18
- M15 Rating:
- More Info?
- Please contact Bridgfords - Manchester Sales on 0161 937 6662 or Request Details
Property Description
This apartment consists of in brief a hallway, the lounge that opens to a fairly sized balcony a modern fitted kitchen with integrated appliance's, two double bedrooms with the master bedroom benefitting from a king sized bed and a fully fitted three piece bathroom suite.
Ground Floor
Two Double Bedrooms
Balcony
Modern Finishes
Walking Distance To Deansgate Metro-Link
Walking Distance to Deansgate Train Station
Hall x .
Living/Dining Room18'2" x 15' (5.54m x 4.57m). Double glazed steel window facing the front. Electric heater, laminate flooring, painted plaster ceiling, wall lights.
Kitchen9'9" x 7'10" (2.97m x 2.39m). Double glazed steel window facing the rear. Laminate flooring. Built-in and wall and base units, stainless steel sink and with mixer tap with drainer, electric oven, electric hob, overhead extractor, space for.
Master Bedroom8'8" x 12'11" (2.64m x 3.94m). Double glazed steel window facing the front. Electric heater, carpeted flooring, painted plaster ceiling, ceiling light.
Bedroom One10'2" x 10' (3.1m x 3.05m). Double glazed steel window facing the rear. Electric heater, carpeted flooring, painted plaster ceiling, ceiling light.
Bathroom x . Heated towel rail, tiled flooring, painted plaster ceiling, spotlights. Built-in WC, panelled bath with mixer tap, shower over bath, wall-mounted sink with mixer tap, extractor fan.
Balcony x .
Property Location
Marketed by Bridgfords - Manchester Sales
Disclaimer Property descriptions and related information displayed on this page are marketing materials provided by Bridgfords - Manchester Sales. estateagents365.uk does not warrant or accept any responsibility for the accuracy or completeness of the property descriptions or related information provided here and they do not constitute property particulars. Please contact Bridgfords - Manchester Sales for full details and further information.


