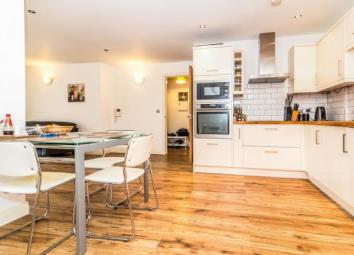Flat for sale in Manchester M15, 2 Bedroom
Quick Summary
- Property Type:
- Flat
- Status:
- For sale
- Price
- £ 190,000
- Beds:
- 2
- Baths:
- 1
- Recepts:
- 1
- County
- Greater Manchester
- Town
- Manchester
- Outcode
- M15
- Location
- Ellesmere Street, Castelfield Locks, Manchester, Greater Manchester M15
- Marketed By:
- Bridgfords - Manchester Sales
- Posted
- 2024-04-18
- M15 Rating:
- More Info?
- Please contact Bridgfords - Manchester Sales on 0161 937 6662 or Request Details
Property Description
This luxury apartment is quite different that the standard fair. The size is vastly larger and most certainly warrants an early inspection to appreciate the quality. Comprising of a hallway to an impressive extra wide living area incorporating a new gloss fitted kitchen with integrated appliance, with a door to a Juliet balcony. Two superb size bedrooms with the master bedroom featuring an en-suite shower room. The main bathroom is also fitted. Castlefield Locks offer also a concierge service.
Brook House
Third floor
Two bedrooms
En-suited shower room
Superb gloss fitted kitchen
Hall3'1" x 13'5" (0.94m x 4.1m). Wooden front . Radiator, laminate flooring, ceiling light.
Bedroom One8'3" x 13'6" (2.51m x 4.11m). Double bedroom; double glazed window. Radiator, carpeted flooring, painted plaster ceiling, ceiling light.
Bedroom Two10'5" x 8'6" (3.18m x 2.6m). Double bedroom; double glazed window facing the front. Radiator, carpeted flooring, painted plaster ceiling, ceiling light.
En-suite Shower Room5'1" x 8'5" (1.55m x 2.57m). Heated towel rail, tiled flooring, painted plaster ceiling, spotlights. Concealed cistern WC, single enclosure shower, wall-mounted sink.
Bathroom8'3" x 6'5" (2.51m x 1.96m). Heated towel rail, tiled flooring, painted plaster ceiling, ceiling light. Low level WC, roll top bath with mixer tap, shower over bath, wall-mounted sink with mixer tap, extractor fan.
Kitchen8'11" x 16'2" (2.72m x 4.93m). UPVC front double glazed door, opening onto a balcony. Double glazed uPVC window facing the front. Radiator, painted plaster ceiling, ceiling light. Roll edge work surface, fitted and wall and base units, stainless steel sink and with mixer tap, integrated, electric oven, integrated, electric hob, stainless steel extractor, integrated standard dishwasher, integrated fridge/freezer.
Utility4'2" x 4'7" (1.27m x 1.4m). Shelving, ceiling light.
Property Location
Marketed by Bridgfords - Manchester Sales
Disclaimer Property descriptions and related information displayed on this page are marketing materials provided by Bridgfords - Manchester Sales. estateagents365.uk does not warrant or accept any responsibility for the accuracy or completeness of the property descriptions or related information provided here and they do not constitute property particulars. Please contact Bridgfords - Manchester Sales for full details and further information.


