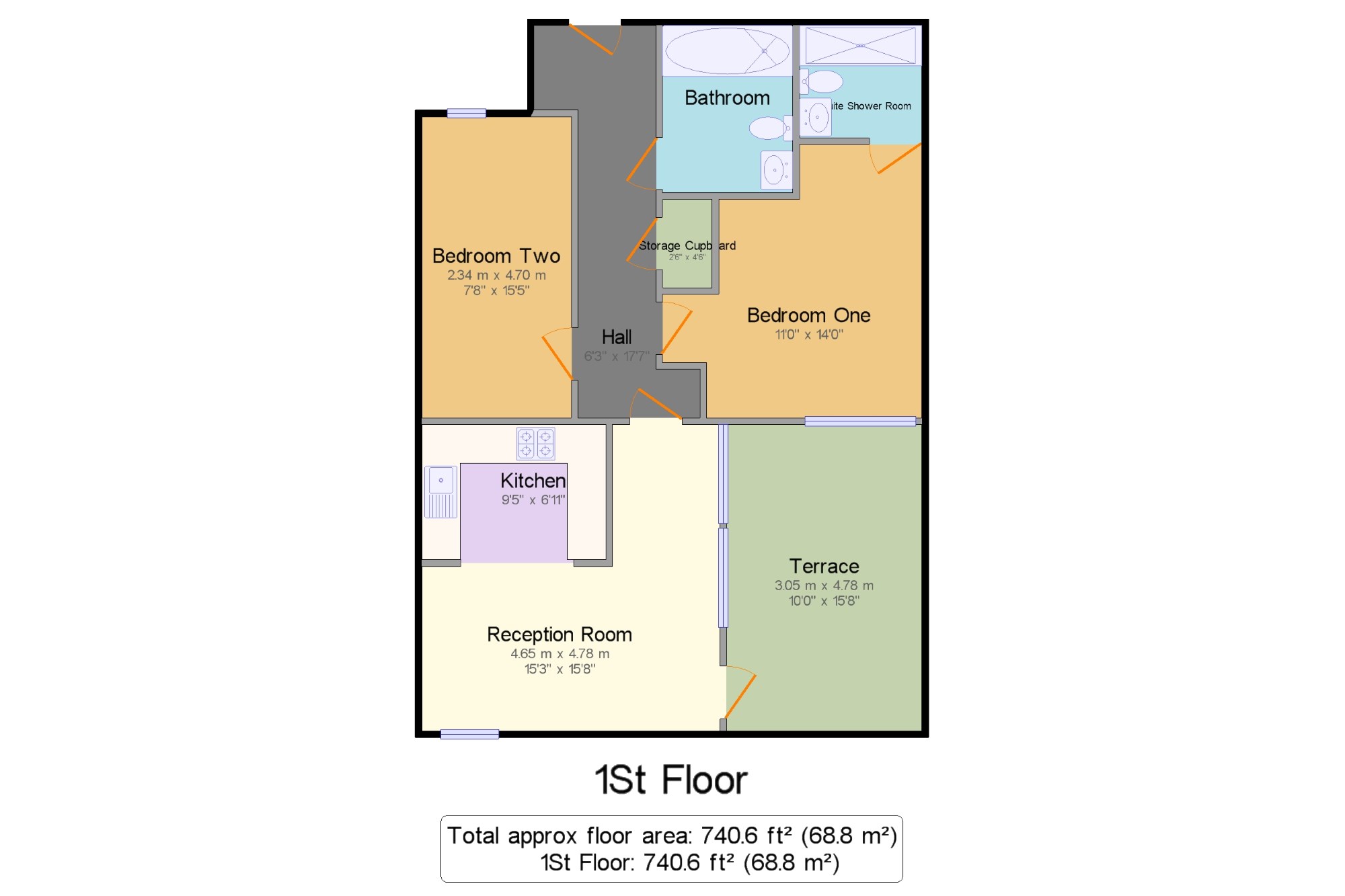Flat for sale in Manchester M15, 2 Bedroom
Quick Summary
- Property Type:
- Flat
- Status:
- For sale
- Price
- £ 240,000
- Beds:
- 2
- Baths:
- 1
- Recepts:
- 1
- County
- Greater Manchester
- Town
- Manchester
- Outcode
- M15
- Location
- 1 Jordan Street, Knott Mill, Manchester, Greater Manchester M15
- Marketed By:
- Bridgfords - Manchester Sales
- Posted
- 2024-05-09
- M15 Rating:
- More Info?
- Please contact Bridgfords - Manchester Sales on 0161 937 6662 or Request Details
Property Description
Hill Quays is a purpose built city centre high end luxury development. Located around the corner from both Deansgate with its high quality bars and restaurant and the nearby train station. This first floor apartment is offered with a tenant in situ with potential rent of over £1000 per calendar month. And offers an investment opportunity. This stunning apartment is highly desirable and comes with a vast outdoor terrace. Consisting in brief of a hallway, to a lounge opening to an integrated multi appliance fitted kitchen. Two excellent sized bedrooms with the master bedroom benefitting from an en-suite shower room. The bathroom is tastefully created, fully fitted with luxurious tiling. This not to be missed apartment is complete with a secure under cover car parking space.
Hill Quays
Two bedrooms
En-suite shower
Terrace
Secure car space
Hall x . Electric heater, laminate flooring, painted plaster ceiling, ceiling light.
Reception Room15'3" x 15'8" (4.65m x 4.78m). Side double glazed door, opening onto the terrace. Double aspect double glazed uPVC windows facing the rear and side. Electric heater, laminate flooring, painted plaster ceiling, ceiling light.
Kitchen9'5" x 6'11" (2.87m x 2.1m). Tiled flooring, painted plaster ceiling, spotlights. Roll edge work surface, fitted and wall and base units, stainless steel sink, circular sink and with mixer tap, integrated, electric oven, integrated, electric hob, stainless steel extractor, integrated standard dishwasher, integrated washing machine, fridge/freezer.
Bedroom One11' x 14' (3.35m x 4.27m). Double bedroom; double glazed uPVC window facing the rear. Electric heater, painted plaster ceiling.
En-suite Shower Room6'3" x 5'9" (1.9m x 1.75m). Heated towel rail, tiled flooring, painted plaster ceiling, spotlights. Concealed cistern WC, single enclosure shower, wall-mounted sink, extractor fan.
Bedroom Two7'8" x 15'5" (2.34m x 4.7m). Double bedroom; double glazed window. Electric heater, carpeted flooring, ceiling light.
Bathroom x . Heated towel rail, tiled flooring, painted plaster ceiling, ceiling light. Low level WC, roll top bath with mixer tap, shower over bath, wall-mounted sink with mixer tap, extractor fan.
Terrace x . A fabulous roof terrace with access from the lounge.
Property Location
Marketed by Bridgfords - Manchester Sales
Disclaimer Property descriptions and related information displayed on this page are marketing materials provided by Bridgfords - Manchester Sales. estateagents365.uk does not warrant or accept any responsibility for the accuracy or completeness of the property descriptions or related information provided here and they do not constitute property particulars. Please contact Bridgfords - Manchester Sales for full details and further information.


