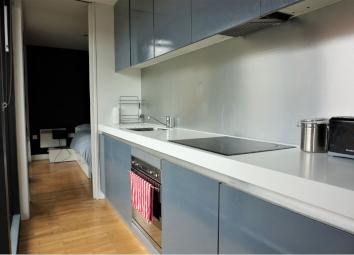Flat for sale in Manchester M15, 1 Bedroom
Quick Summary
- Property Type:
- Flat
- Status:
- For sale
- Price
- £ 115,000
- Beds:
- 1
- Baths:
- 1
- Recepts:
- 1
- County
- Greater Manchester
- Town
- Manchester
- Outcode
- M15
- Location
- 42 Ellesmere Street, Manchester M15
- Marketed By:
- Purplebricks, Head Office
- Posted
- 2019-03-03
- M15 Rating:
- More Info?
- Please contact Purplebricks, Head Office on 024 7511 8874 or Request Details
Property Description
***cash buyers only***A well presented third floor modern, contemporary apartment benefitting from large floor to ceiling windows and huge balcony overlooking Castlefield, the iconic Beetham Tower and more of the Manchester skyline.
Set amongst the ever popular Castlefield, Moho is an ideal place that allows residents the opportunity to meander down the canal foot path to Salford Quays in one direction and the city centre in the other, passing Dukes 92 and Albert's Shed on the way. This truly iconic development is certainly one to consider.
The development benefits from a secure communal entrance, lift service to all floors and a well maintained communal garden. Mainstay management office available during office hours in adjacent building for queries and receipt of parcels. 24 hour security service accessible by phone.
The apartment briefly comprises: Entrance/hallway with storage cupboards; Master double bedroom with access to balcony and fitted wardrobes, main bathroom, good sized living room with access to the balcony, kitchen with floor to ceiling windows and sliding doors onto balcony. Laminate floors throughout. Furniture in the property can be purchased from the vendor in the sale if required.
This property is being sold with no onward chain and early viewings are highly recommended!
Lease Information
Service Charge: Approx £112 per Month
Ground Rent: Approx £200 pa
Years Remaining on Lease: 999 years from Jan 2003
Lounge
13'7"x 9'7"
This well presented living room is complimented by large floor to ceiling double glazed window and sliding door to the rear elevation leading on to the canal facing balcony, wall mounted heater, laminate flooring, ceiling light and multiple power points.
Kitchen
9'10" x 4'7"
Modern Kitchen comprises of low and eye level fitted Smeg units, oven, hob, dishwasher and fridge, integrated appliances, ceiling lights, multiple power points and access out onto the balcony.
Bedroom
13'7"x 9'6"
Feature floor to ceiling double glazed sliding windows with views over the city and out to the balcony, fitted wardrobe, ceiling light and multiple power points. King sized bed with desk section for home office use.
Bathroom
9'10"x 4'3"
Modern suite consisting of a bath with shower over, W/C, heated towel rail and heated non mist mirrors, hidden storage and wash basin
Balcony
There is a large balcony accessed via the living room and bedroom with views over the canal and well maintained, large communal garden. Secure underground car parking is available from the building management.
Property Location
Marketed by Purplebricks, Head Office
Disclaimer Property descriptions and related information displayed on this page are marketing materials provided by Purplebricks, Head Office. estateagents365.uk does not warrant or accept any responsibility for the accuracy or completeness of the property descriptions or related information provided here and they do not constitute property particulars. Please contact Purplebricks, Head Office for full details and further information.


