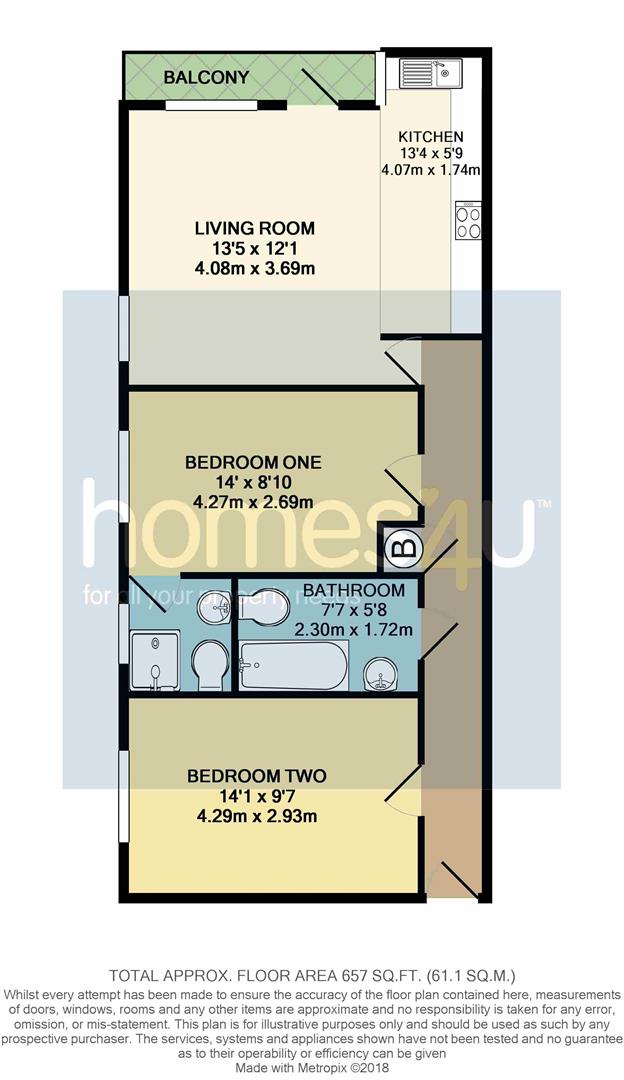Flat for sale in Manchester M13, 2 Bedroom
Quick Summary
- Property Type:
- Flat
- Status:
- For sale
- Price
- £ 155,000
- Beds:
- 2
- Baths:
- 2
- Recepts:
- 1
- County
- Greater Manchester
- Town
- Manchester
- Outcode
- M13
- Location
- Precinct Centre, Oxford Road, Manchester M13
- Marketed By:
- homes4u
- Posted
- 2018-10-08
- M13 Rating:
- More Info?
- Please contact homes4u on 0161 219 8507 or Request Details
Property Description
This two bedroom apartment is located on the first floor of the building and benefits from a private balcony and allocated parking. Other key features include full double glazing, intercom system and double bedrooms. Located on Stockport Road in Grove Village with transport links to City Centre and Universities including the 192 bus service. Currently let out at £850 pcm until 30th June 2019.
On entering this first floor apartment, you’ll find a hallway leading to all rooms. Two double bedrooms, one of which has an en-suite shower room, there’s a main bathroom, spacious living area with balcony and open plan kitchen. The kitchen has an integrated fridge/freezer, electric cooker and hob with space for a washer machine. The building has intercom access and allocated parking provided.
Grove Village is located around one and a half miles away from Manchester City Centre and is situated between the A34 and the A6 main transport routes. Manchester Infirmary and St Marys Hospital, as well as the University of Manchester and Manchester Metropolitan University are within 2 miles of the apartment. Along Stockport Road you will find Ardwick Sports Hall where facilities include both indoor and outdoor multi use sports area and the home to Manchester Roller Hockey team.
Investment Details
Currently let out until 30th June 2019 at £850pcm.
Open Plan Living Space (4.08 x 3.69 (13'4" x 12'1"))
Double glazed window and door with rear aspect, opening onto the balcony, wall mounted light fittings, electric radiator, T.V. And electrical points and laminate flooring, open plan to;
Kitchen (4.07 x 1.74 (13'4" x 5'8"))
Fitted with base and eye level units, contrasting worktop surfaces, vinyl floor, spot lights, integrated oven & hob, extractor hood, stainless steel sink and drainer, tiled splash back, integrated fridge freezer and plumbing for washing machine. UPVC double glazed window with rear aspect.
Bedroom One (4.27 x 2.69 (14'0" x 8'9"))
A spacious double bedroom with uPVC double glazed windows to side aspect, electric radiator and electrical points.
En Suite (1.72 x 1.65 (5'7" x 5'4"))
A three piece suite comprising a low level WC, pedestal wash hand basin and shower cubical. Part tiled walls, vinyl floor and double glazed frosted window with side aspect.
Bedroom Two (4.29 x 2.93 (14'0" x 9'7"))
A spacious double bedroom with uPVC double glazed windows to side aspect, electric radiator and electrical points.
Bathroom (2.30 x 1.72 (7'6" x 5'7"))
A three piece suite comprising a low level WC, pedestal wash hand basin and a panelled bath with a shower overhead. Part tiled walls, vinyl floor, double glazed frosted window to side aspect, radiator and extractor fan.
Property Location
Marketed by homes4u
Disclaimer Property descriptions and related information displayed on this page are marketing materials provided by homes4u. estateagents365.uk does not warrant or accept any responsibility for the accuracy or completeness of the property descriptions or related information provided here and they do not constitute property particulars. Please contact homes4u for full details and further information.


