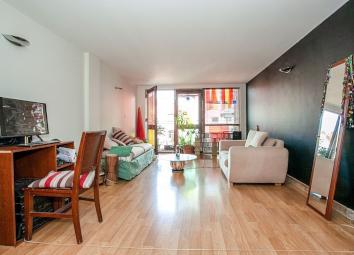Flat for sale in Manchester M1, 2 Bedroom
Quick Summary
- Property Type:
- Flat
- Status:
- For sale
- Price
- £ 215,000
- Beds:
- 2
- Baths:
- 2
- Recepts:
- 1
- County
- Greater Manchester
- Town
- Manchester
- Outcode
- M1
- Location
- Jutland House, 15 Jutland Street, Manchester M1
- Marketed By:
- Reeds Rains
- Posted
- 2024-04-18
- M1 Rating:
- More Info?
- Please contact Reeds Rains on 0161 937 6681 or Request Details
Property Description
Two bed two bath 2nd floor apartment. Balcony with water views. Piccadilly location.
Jutland House is a popular development with a fantastic location. Situated on the banks of Manchester's famous waterways, this well maintained building is located close to Piccadilly Train Station and only a short walk from the Northern Quarter and it's vibrant bars, restaurants and independent shops.
This spacious apartment is located on the second floor and briefly comprises; entrance hall leading to a large living room with open plan kitchen and a balcony with a water aspect. There are two well proportioned double bedrooms as well as two bathrooms. An excellent prospect for owner occupiers and investors. Awaiting EPC.
Entrance Hall
Laminate wood flooring. Heater.
Open Plan Living Room / Kitchen
Living Area (6.35m x 3.59m)
Laminate wood flooring. Double glazed door leading to balcony and full height, full width double glazed window to remainder of the wall. Heater. TV, phone and power points.
Kitchen (1.82m x 1.92m)
Laminate wood flooring. Fitted with base and eye level units with work surface over and splash back. Inset double sink with drainer and mixer tap. Integrated electric oven with four ring ceramic hob and stainless steel extractor over. Further integrated appliances include fridge, washing machine and slim-line dishwasher. Storage cupboard housing water tank.
Master Bedroom (5.00m x 3.12m)
Laminate wood flooring. Double glazed window. Heater. Power points.
En-Suite Shower Room (1.82m x 1.93m)
Tiled floor. Fitted wall mounted WC and feature frosted glass sink with feature mirror over. Shower cubicle. Full height wall tiles. Heated towel rail.
Bedroom 2 (5.03m x 2.70m)
Large second double bedroom. Laminate wood flooring. Heater. Power points.
Bathroom (1.70m x 2.71m)
Tiled floor. Fitted wall mounted WC and feature frosted glass sink with shelf and feature mirror over. Bath with shower and glass screen. Full height wall tiles. Heated towel rail.
Important note to purchasers:
We endeavour to make our sales particulars accurate and reliable, however, they do not constitute or form part of an offer or any contract and none is to be relied upon as statements of representation or fact. Any services, systems and appliances listed in this specification have not been tested by us and no guarantee as to their operating ability or efficiency is given. All measurements have been taken as a guide to prospective buyers only, and are not precise. Please be advised that some of the particulars may be awaiting vendor approval. If you require clarification or further information on any points, please contact us, especially if you are traveling some distance to view. Fixtures and fittings other than those mentioned are to be agreed with the seller.
/8
Property Location
Marketed by Reeds Rains
Disclaimer Property descriptions and related information displayed on this page are marketing materials provided by Reeds Rains. estateagents365.uk does not warrant or accept any responsibility for the accuracy or completeness of the property descriptions or related information provided here and they do not constitute property particulars. Please contact Reeds Rains for full details and further information.



