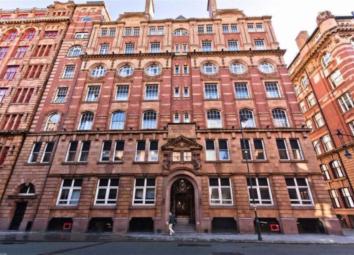Flat for sale in Manchester M1, 2 Bedroom
Quick Summary
- Property Type:
- Flat
- Status:
- For sale
- Price
- £ 185,000
- Beds:
- 2
- Baths:
- 2
- Recepts:
- 1
- County
- Greater Manchester
- Town
- Manchester
- Outcode
- M1
- Location
- Lancaster House, 71 Whitworth Street, Manchester M1
- Marketed By:
- Granite Lettings & Property Management
- Posted
- 2024-04-18
- M1 Rating:
- More Info?
- Please contact Granite Lettings & Property Management on 0161 937 6680 or Request Details
Property Description
Granite Lettings & Property Management are pleased to present this superb two bedroom, duplex apartment in Lancaster House. Lancaster House is an impressive Grade II listed Victorian warehouse, constructed of red brick and stunning orange terra cotta and perfectly located in the heart of the city centre. Inside, this timeless period conversion boasts an open plan kitchen / living area with large sash style windows, exposed brick work and double height ceilings. The kitchen is equipped with integral appliances and the bathroom features a large double shower cubicle. The property (1000Sq Ft) also comprises; two double bedrooms plus an additional mezzanine level with space perfect for a dressing area, study or guest room. Lancaster House is located just a stone's throw from Piccadilly and Oxford Road train station. Manchester University, Canal Street, China Town and the vibrant Northern Quarter district, are all just minutes away.
Council Tax Band C
Living Room - 19'4" (5.89m) x 12'8" (3.86m)
Wooden floor, sash windows, exposed brickwork, tv/sat points, electric heater, electrical points.
Kitchen
free standing washer, integrated oven, ceramic hob, dishwasher, wooden floor, electrical points.
Bedroom 1 - 14'1" (4.29m) x 8'4" (2.54m)
wooden floor, tv point, sash style window, electric heater, electrical points.
Bedroom 2 - 11'10" (3.61m) x 8'1" (2.46m)
wooden floor, tv point, exposed brickwork, electric heater, electrical points.
Stairs / Mezzanine Level - 20'2" (6.15m) x 9'8" (2.95m)
Fitted carpet, tv point, sash window, electrical points.
Bathroom - 8'10" (2.69m) x 9'6" (2.9m)
large double shower cubicle, mains pressured shower, glass shower screen, ceramic basin, ceramic toilet.
Notice
Please note we have not tested any apparatus, fixtures, fittings, or services. Interested parties must undertake their own investigation into the working order of these items. All measurements are approximate and photographs provided for guidance only.
Property Location
Marketed by Granite Lettings & Property Management
Disclaimer Property descriptions and related information displayed on this page are marketing materials provided by Granite Lettings & Property Management. estateagents365.uk does not warrant or accept any responsibility for the accuracy or completeness of the property descriptions or related information provided here and they do not constitute property particulars. Please contact Granite Lettings & Property Management for full details and further information.


