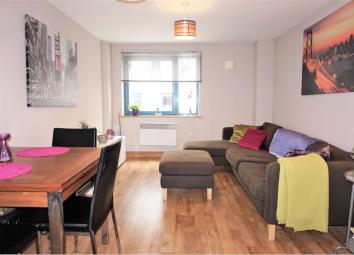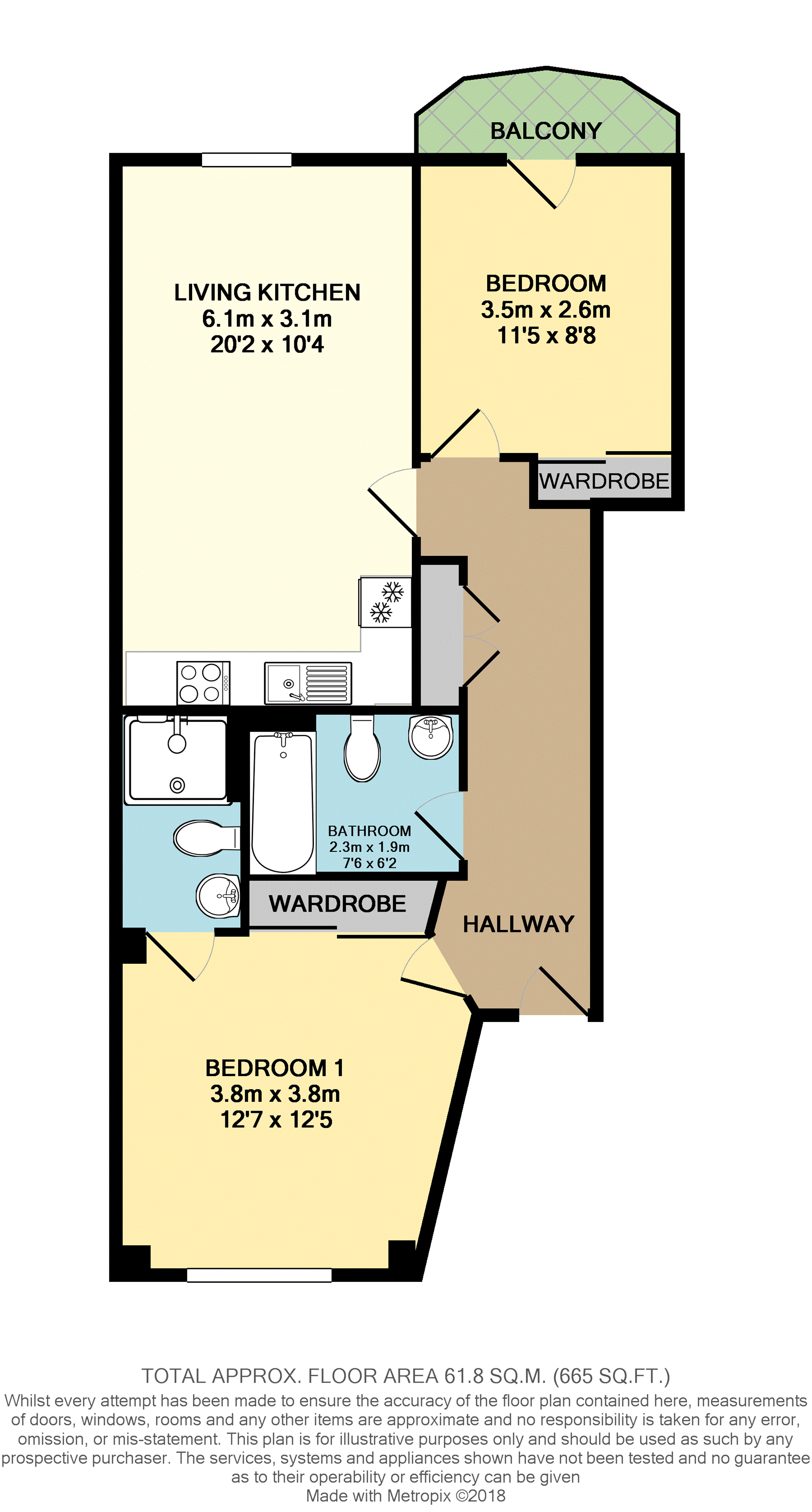Flat for sale in Manchester M1, 2 Bedroom
Quick Summary
- Property Type:
- Flat
- Status:
- For sale
- Price
- £ 190,000
- Beds:
- 2
- Baths:
- 2
- Recepts:
- 1
- County
- Greater Manchester
- Town
- Manchester
- Outcode
- M1
- Location
- 14 Whitworth Street, Manchester M1
- Marketed By:
- Purplebricks, Head Office
- Posted
- 2024-04-18
- M1 Rating:
- More Info?
- Please contact Purplebricks, Head Office on 024 7511 8874 or Request Details
Property Description
Check out this deceptively spacious and well presented apartment for sale in the highly desirable location of 14 Whitworth Street. On the forth floor of the development, the apartment measures up at approximately 665 square feet and comprises: Entrance hallway, open plan lounge and kitchen, modern bathroom suite, two double bedrooms the master with an en-suite and the second bedroom has access to the balcony. There is plenty of storage throughout with a utility cupboard in the hallway and both bedrooms come with built in wardrobes. This property is vacant and offered with no onward chain.
Located in the heart of Manchester city centre the apartment has Piccadilly train station, bars and restaurants right on the door step. It's also in close proximity to major motorway networks such as the M60.
Viewings are highly recommended!
Lease Information
Length of Lease - 234 years
Service Charge - £1692 per annum
Ground Rent - £250 per annum
Living Kitchen
20'2" x 10'4"
A beautiful open plan kitchen with the living area that is sociable by design comprises; a Modern range of wall and base units with some integrated and some free standing appliances such as four ring electric hob, electric oven and microwave, fridge freezer, washing machine, sink and drainer unit with mixer tap over. Wooden flooring and ceiling spot lights.
Master Bedroom
12'7" x 12'5"
A well presented and spacious room featuring a built in wardrobe, wall mounted electric heaters, and numerous power points and access to the en-suite bathroom
Master En-Suite
8'4" x 5'3"
Heated towel rail, tiled flooring, painted plaster ceiling, recessed lighting and ceiling light. Low level WC, single enclosure shower, wall-mounted sink, built in extractor fan.
Bedroom Two
11'5" x 8'8"
Double bedroom; with patio door leading to the balcony. Wall mounted heater, wooden flooring, ceiling light and built in wardrobe.
Bathroom
7'9" x 6'2"
Heated towel rail, tiled flooring, painted plaster ceiling, recessed lighting and ceiling light. Low level WC, bath with shower over, wall-mounted sink, built in extractor fan.
Property Location
Marketed by Purplebricks, Head Office
Disclaimer Property descriptions and related information displayed on this page are marketing materials provided by Purplebricks, Head Office. estateagents365.uk does not warrant or accept any responsibility for the accuracy or completeness of the property descriptions or related information provided here and they do not constitute property particulars. Please contact Purplebricks, Head Office for full details and further information.


