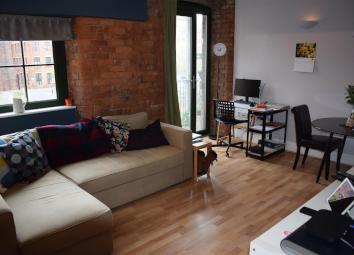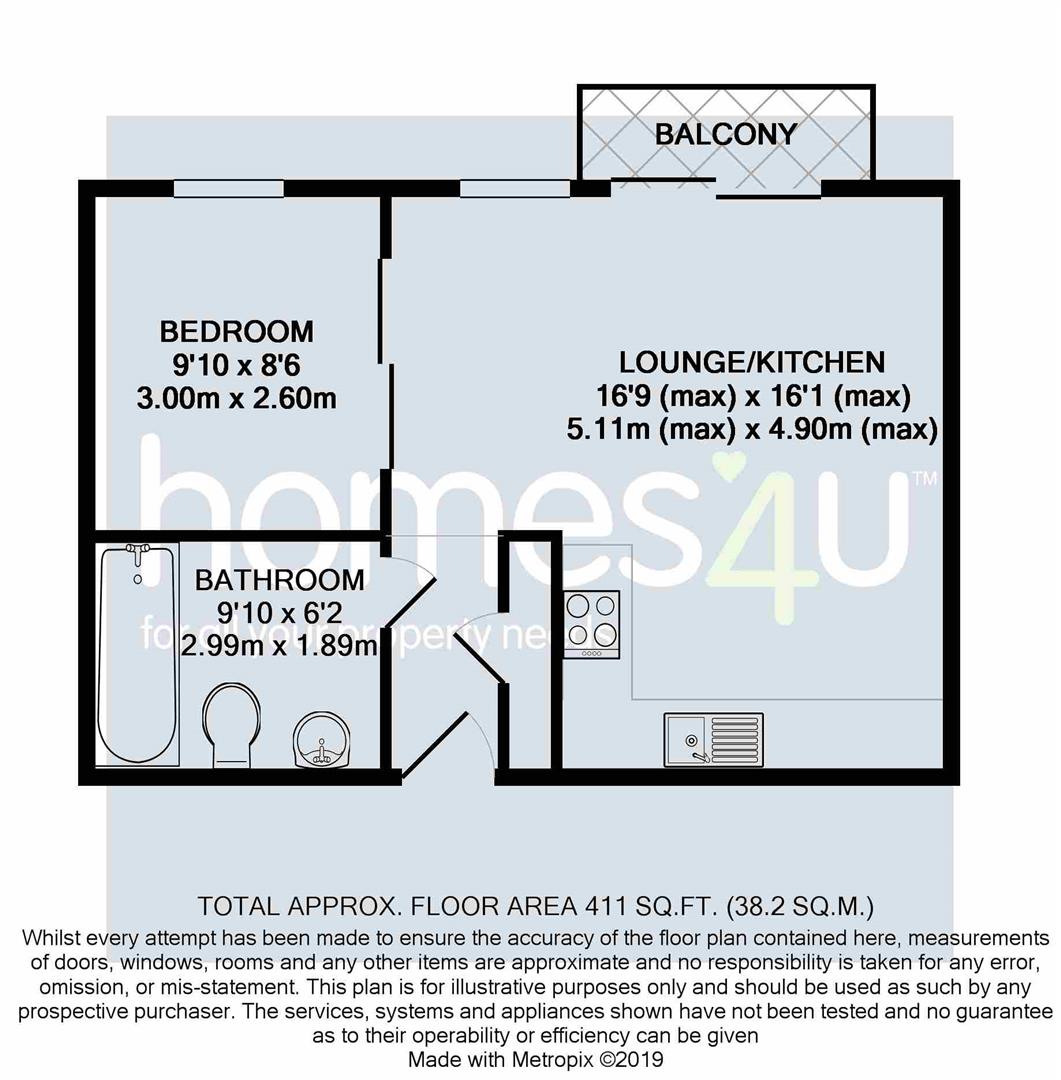Flat for sale in Manchester M1, 1 Bedroom
Quick Summary
- Property Type:
- Flat
- Status:
- For sale
- Price
- £ 169,000
- Beds:
- 1
- Baths:
- 1
- Recepts:
- 1
- County
- Greater Manchester
- Town
- Manchester
- Outcode
- M1
- Location
- Mackintosh Building, Cambridge Street, Manchester M1
- Marketed By:
- homes4u
- Posted
- 2019-04-07
- M1 Rating:
- More Info?
- Please contact homes4u on 0161 219 8507 or Request Details
Property Description
One bedroom, second floor Grade II listed mill conversion offering 411 sqft of space. Key features include exposed brickwork, high ceilings and open plan living space with balcony.
In brief this second floor flat comprises, communal entrance with stairs and lift to all floors, private entrance hallway, open plan living space with a balcony over looking the communal outdoor space. The kitchen is fitted with integral appliances including an electric oven, hob and stainless steel chimney extractor over and fridge/freezer. The main bathroom includes a bath with shower, w/c and basin. There is wood effect laminate flooring throughout with the exception of the bathroom and kitchen which have laminate tiling,
The mill dates back to the 1800’s and once owned by Charles Macintosh & Company who produced rubberised waterproofs, where the work ‘mac’s’ originates from. After WW1 the factory was taken over by Dunlop and you can still see the ‘Dunlop’ sign to the façade today.
Mackintosh Mill is situated on the Oxford Road corridor and is also close to the new development of First Street. The area is a hive for live music venues including The Ritz and Gorilla along Whitworth Street West. Home at First Street is a new addition to the area, along with a theatre and cinema there is also a supermarket, golf and restaurants such as Pizza Express within the development. Along Oxford Road there are further places to shop eat and drink and also a train station.
Communal Entrance
Intercom entry, lift and stairs to all floors
Hallway
Wooden floor, heater, spotlights, intercom entry system.
Open Living Space (4.9 (max) x 5.11 (max) (16'0" (max) x 16'9" (max)
Open plan living space with double glazed window, exposed brick work, patio door opening onto balcony, wall mounted electric storage heater, tv and telephone points, open plan to;
Kitchen
The kitchen area is fitted with a range of base and eye level units with complementary work surfaces over, stainless steel sink with mixer tap over, electric oven and hob with chimney extractor hood over and integral fridge freezer.
Bedroom (2.6 x 3.0 (8'6" x 9'10" ))
Double glazed window to front aspect, exposed original brick work, wall mounted electric storage heater
Bathroom (2.99 x 1.89 (9'9" x 6'2"))
Three piece bathroom suite comprising a bath with mains chrome shower over, low level w/c, wash basin with large wall mounted mirror above, tiled to splash areas.
Leasehold Information
999 Years remain on the lease from 2009
Ground rent = £250.00 per year
Service Charge = £904.00 per year
Tenancy Information
The current fixed term tenancy ends in June 2019
Rental income of £775.00 per calendar month
Property Location
Marketed by homes4u
Disclaimer Property descriptions and related information displayed on this page are marketing materials provided by homes4u. estateagents365.uk does not warrant or accept any responsibility for the accuracy or completeness of the property descriptions or related information provided here and they do not constitute property particulars. Please contact homes4u for full details and further information.


