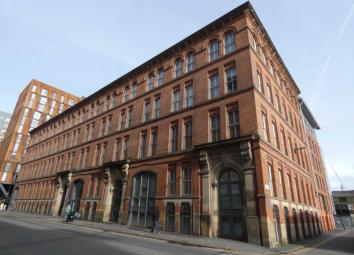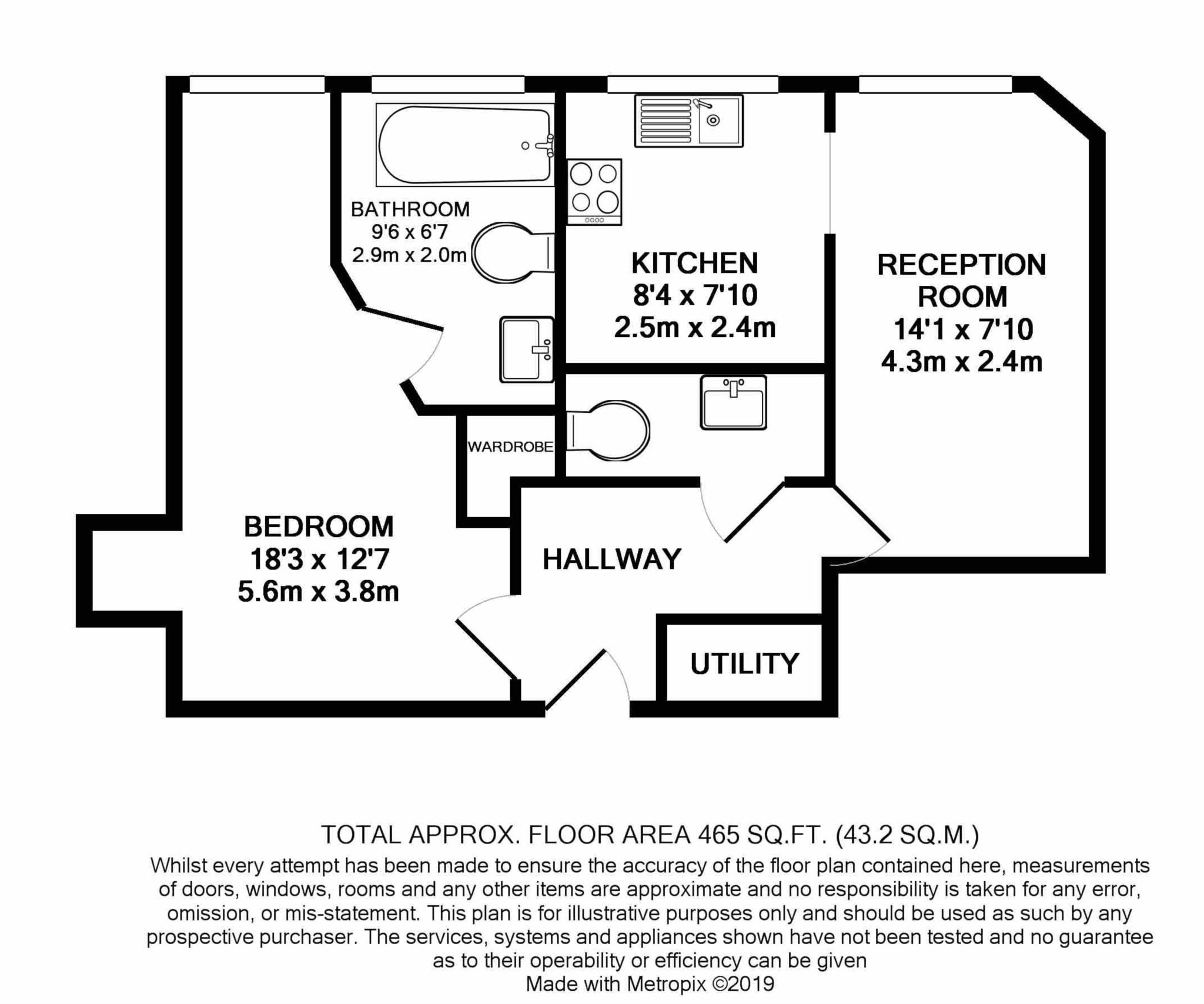Flat for sale in Manchester M1, 1 Bedroom
Quick Summary
- Property Type:
- Flat
- Status:
- For sale
- Price
- £ 155,000
- Beds:
- 1
- Baths:
- 2
- Recepts:
- 1
- County
- Greater Manchester
- Town
- Manchester
- Outcode
- M1
- Location
- The Wentwood, 72-76 Newton Street, Northern Quarter, Manchester M1
- Marketed By:
- Granite Lettings & Property Management
- Posted
- 2019-05-05
- M1 Rating:
- More Info?
- Please contact Granite Lettings & Property Management on 0161 937 6680 or Request Details
Property Description
Granite Lettings & Property Management are pleased to present this superb one bedroom, period conversion in the Wentwood Building, located in the vibrant Northern Quarter district of Manchester city centre and just a stones throw from Piccadilly. The property briefly comprises; spacious living area with offset kitchen (fully fitted with appliances), large double bedroom with en-suite bathroom and spacious hallway with utility cupboard. The property also boasts engineered oak flooring, double height ceilings, beautiful sash style windows, separate WC and period features throughout. The Wentwood also benefits from an on-site concierge and a large underground parking area, of which, parking spaces are available to rent on a monthly basis for around £60 - £80 per month.
This property is also an attractive investment opportunity, expected monthly rental income is £750 pcm. The vendor is also happy to include most furnishings.
Council Tax Band C
Living Room - 14'1" (4.29m) x 7'10" (2.39m)
Engineered oak flooring, double height ceilings, TV/Sat Point, Sash style window with secondary glazing.
Bedroom - 18'3" (5.56m) x 12'7" (3.84m)
Engineered oak flooring, double height ceilings, TV Point, Sash style window with secondary glazing. Boiler cupboard.
Kitchen - 8'4" (2.54m) x 7'10" (2.39m)
Engineered oak flooring, double height ceilings, Sash style window with secondary glazing, integral oven, dishwasher, cooker hood, fridge freezer.
Bathroom - 9'6" (2.9m) x 6'7" (2.01m)
Tiled floor, part tiled wall, double height ceilings, Sash style window with secondary glazing, ceramic bath with shower over bath, glass shower screen, ceramic sink and toilet basin, large wall mounted mirror, vertical window blinds, heated towel rail.
Hallway
Engineered oak flooring, double height ceilings.
WC
Tiled floor, part tiled wall, ceramic sink and toilet basin, large wall mounted mirror, heated towel rail.
Utility
Washer / dryer, shelving.
Notice
Please note we have not tested any apparatus, fixtures, fittings, or services. Interested parties must undertake their own investigation into the working order of these items. All measurements are approximate and photographs provided for guidance only.
Property Location
Marketed by Granite Lettings & Property Management
Disclaimer Property descriptions and related information displayed on this page are marketing materials provided by Granite Lettings & Property Management. estateagents365.uk does not warrant or accept any responsibility for the accuracy or completeness of the property descriptions or related information provided here and they do not constitute property particulars. Please contact Granite Lettings & Property Management for full details and further information.


