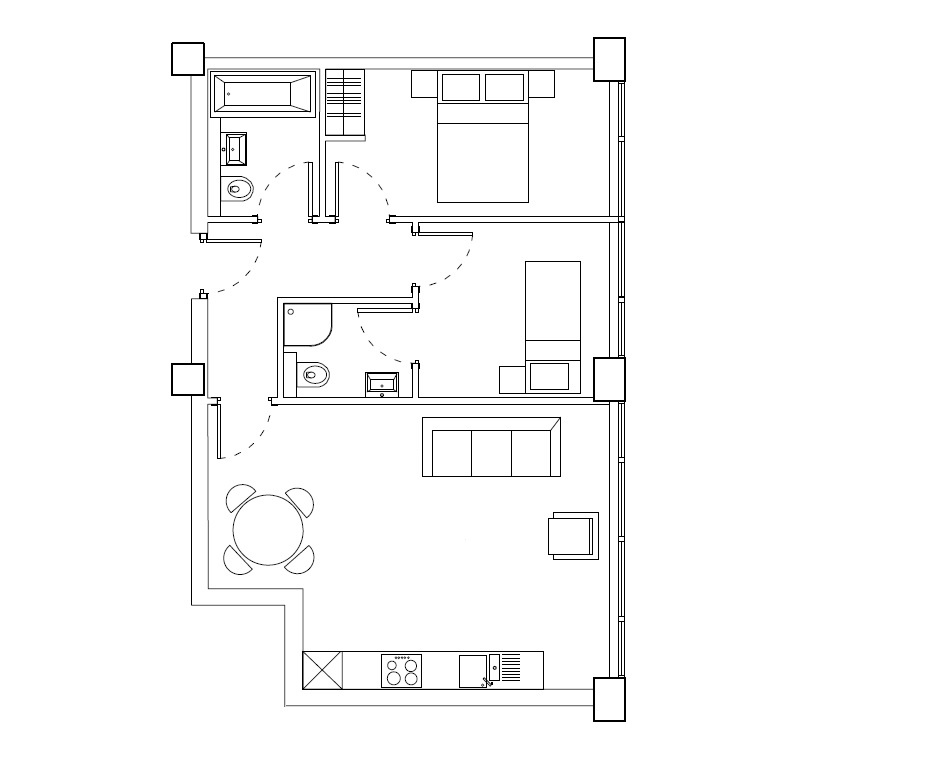Flat for sale in Maidstone ME15, 2 Bedroom
Quick Summary
- Property Type:
- Flat
- Status:
- For sale
- Price
- £ 180,000
- Beds:
- 2
- Baths:
- 2
- Recepts:
- 1
- County
- Kent
- Town
- Maidstone
- Outcode
- ME15
- Location
- Lower Stone Street, Maidstone ME15
- Marketed By:
- Connells - Maidstone
- Posted
- 2024-04-04
- ME15 Rating:
- More Info?
- Please contact Connells - Maidstone on 01622 829082 or Request Details
Property Description
Summary
**Launching Saturday 19th January, call now for more information**. An opportunity to own a new home in the heart of Maidstone town centre. Phase 1 of Kent House is a selection of 1 and 2 bedroom apartments situated on 2nd to 4th floor of this fantastic building.
Description
Kent House is an exciting opportunity to purchase a fantastic apartment in the heart of Maidstone; Kent's vibrant County Town. Kent House provides a range of 1 and 2 bedroom apartments offering panoramic views across the Kent countryside and beyond. The apartments have been finished to an extremely high standard and parking is available under separate negotiation. The fully inclusive specification provides a luxury finish, including under floor heating and high quality kitchens with fully integrated appliances, fully tiled bathrooms and high quality flooring.
1 and 2 bedroom show apartments ready to view with completions available immediately and Help to Buy available. Call or email for more information
Specification
Kitchen
Multi tone high gloss and wood effect kitchen with handle-less doors and fully integrated appliances to include:
-Four ring induction hob
-Multi-function single oven
-Fridge Freezer
-Washer-dryer
-Stainless steel sink with polished chrome mixer tap
-Contemporary "granite effect" work surface with upstands
Bathroom / En-suites
-Fully tiled walls in contemporary neutral colour scheme
-Fully tied floors in grey
-White bath with polished chrome thermostatic wall mounted shower, and shower screen (as marked on plan)
-Shower enclosure with polished chrome overhead rain shower and mounted hand shower (as marked on plan)
-Wall mounted vanity unit with integrated basin and polished chrome fittings
-Wall mounted mirror or mirrored back-lit cabinet
-Inbuilt shaver socket
-Wall mounted soft close WC with push button cistern
-Polished chrome heated towel rail
Internal finishes
-High quality moulded entrance door with multi point locking system and matt chrome ironmongery
-High quality internal doors finished in white with chrome ironmongery
-Square edged skirting and architrave detail
-Neutral paint palette on walls throughout
-Engineered oak floor planks in to all hallway's, reception rooms kitchens and bedroom
-Double glazed aluminium windows
-Brushed steel sockets and switches throughout
-Down lighters throughout
Heating
-"Thermonet" under floor heating system with individual room controls
-Centrally located "Smart" ventilation system
-Hot water cylinder
Specification 2
Home entertainment and communication
-Telephone and television socket to each principal room
-Sky enabled communal TV aerial (occupiers to organise subscription)
Security and peace of mind
-Video entry system
-Mains operated smoke and heat detectors to each apartment
Communal areas/Facilities
-Secure glass entrance door with polished chrome surround
-Tiled entrance lobby with seating area
-High quality textured carpet to communal hallway areas
-Lift to all floors
-Smoke ventilation system
-Bike store
-Refuse store (ground floor)
-Lockable post boxes in main lobby area
-Car parking spaces available under separate negotiation
Leasehold:Min 125 year lease
Service charge:Arranged by Caxtons, budget available on request
Ground rents: Tbc
Disclaimer
All information has been taken from the developers brochure and is subject to verification. Please note all interior photographs are taken from the Show Home or previous developments and are indicative only.
Lease details are currently being compiled. For further information please contact the branch. Please note additional fees could be incurred for items such as leasehold packs.
1. Money laundering regulations - Intending purchasers will be asked to produce identification documentation at a later stage and we would ask for your co-operation in order that there will be no delay in agreeing the sale.
2: These particulars do not constitute part or all of an offer or contract.
3: The measurements indicated are supplied for guidance only and as such must be considered incorrect.
4: Potential buyers are advised to recheck the measurements before committing to any expense.
5: Connells has not tested any apparatus, equipment, fixtures, fittings or services and it is the buyers interests to check the working condition of any appliances.
6: Connells has not sought to verify the legal title of the property and the buyers must obtain verification from their solicitor.
Property Location
Marketed by Connells - Maidstone
Disclaimer Property descriptions and related information displayed on this page are marketing materials provided by Connells - Maidstone. estateagents365.uk does not warrant or accept any responsibility for the accuracy or completeness of the property descriptions or related information provided here and they do not constitute property particulars. Please contact Connells - Maidstone for full details and further information.


