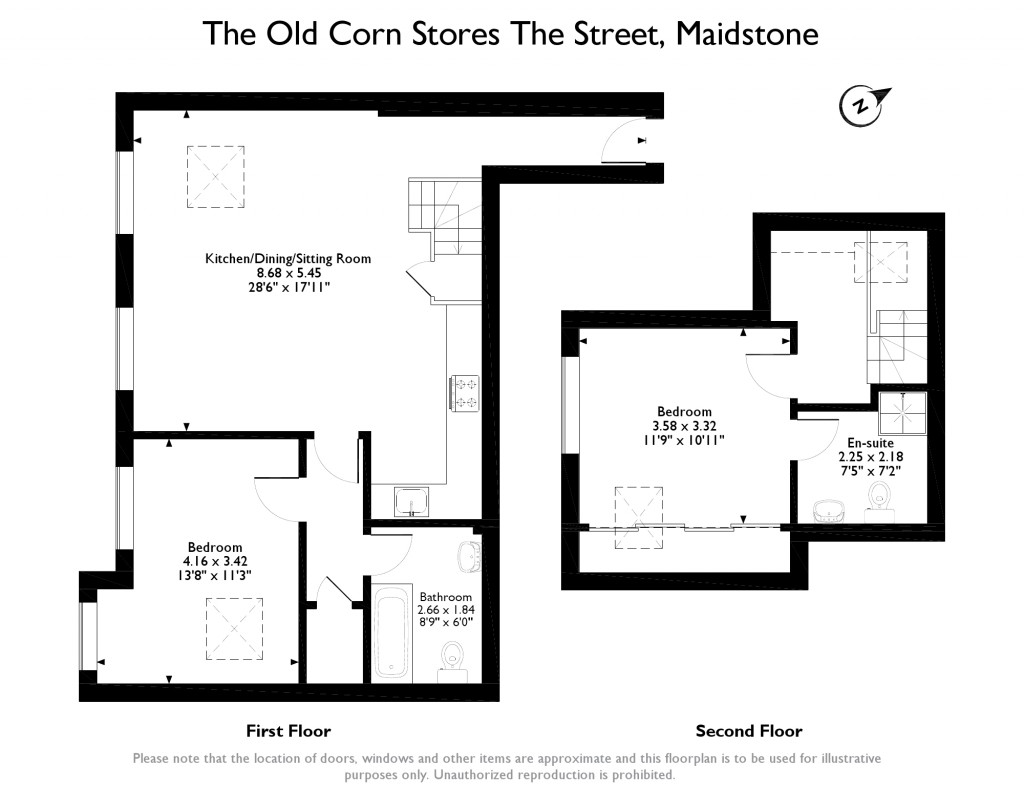Flat for sale in Maidstone ME14, 2 Bedroom
Quick Summary
- Property Type:
- Flat
- Status:
- For sale
- Price
- £ 300,000
- Beds:
- 2
- Baths:
- 2
- Recepts:
- 1
- County
- Kent
- Town
- Maidstone
- Outcode
- ME14
- Location
- The Old Corn Stores, Bearsted, Kent, Maidstone, Kent ME14
- Marketed By:
- Tepilo
- Posted
- 2018-11-12
- ME14 Rating:
- More Info?
- Please contact Tepilo on 020 8128 1730 or Request Details
Property Description
The Old Corn Stores is an unique development, where each apartment is different from the next. Arranged over two floors this 2 bedroom apartment extends to 915 sq ft. The spacious reception room enjoys vaulted ceiling and a modern kitchen. Both bedrooms are good size doubles, with the master bedroom benefiting from an en-suite bathroom and built in wardrobes. The property has good storage throughout, gas central heating and good natural light.
Situated in the heart of Bearsted Village, within 100 metres of the village green, which typifies the Kentish scene, with it’s cricket square, flanked by Oast houses, period properties and gastro pubs and restaurants, other facilities include a mainline station connected to London on the Victoria Line, library & a selections of shops. Educationally the area is well served with the local Roseacre and Thurnham Schools, being highly regarded and catering for infants and juniors. The Village also boasts a wide selection of sporting facilities and clubs, including tennis, bowls, cricket, football and golf clubs. The M20/M2/M25 and M26 motorways are close by.
Entrance Hall: Security entry phone. Oak flooring. Single radiator.
Reception room/ kitchen: 28'6” x 17'11" ( 8.68 x 5.45) Oak flooring. Partly Vaulted ceiling with velux windows, two further windows to rear enjoying southern aspect. Two radiators. Recessed spot lighting. Staircase to first floor and decorative balustrade and newel post. Under-stairs storage cupboard. Thermostatic control for central heating (Nest system).
Kitchen: Modern high gloss white finish door and drawer fronts with stainless steel fittings and black granite effect working surfaces comprising :- Stainless steel sink unit with mixer tap, cupboards underneath. Range of high and low level cupboards with working surfaces incorporating four burner Smeg hob. Stainless steel extractor hood above and oven beneath. Washing machine and plumbing for dishwasher available too. Oak Flooring.
Inner Hallway: Oak flooring. Modern consumer unit. Built-in linen cupboard with Vallant wall mounted gas fired combination boiler supplying central and domestic hot water throughout.
Bedroom 2: 13’8” x 11’3” max ( 4.16m x 3.42m ) Double aspect windows featuring two windows to the rear, affording a southern aspect with views over adjacent Oast Houses. Further Velux window to side enjoying an eastern aspect. Two Radiators. New Carpet throughout.
Bathroom: 8'9" x 6'0" (2.66 x 1.84) White suite, chromium plated fittings comprising :- Panelled bath with singular taps and shower attachment, pedestal wash hand basin, low level W.C. Tiled flooring. Extractor fan. Heated towel rail.
On the Second Floor or Upper Level
Spacious galleried landing with decorative balustrade, large Velux window affording a western aspect, with views towards to the green. Balustrading overlooking the dining area.
Principal Bedroom: 11’7” x 10’9” + extensive range of built-in wardrobe cupboards with sliding doors and hanging space. Window to rear enjoying a southern aspect. Velux window to side enjoying an eastern aspect. Radiator. New Carpet throughout.
En-Suite Showering Room: 7'5" x 7'2" (2.25 x 2.18) White with chromium plated fittings comprising :- Raised shower tray with mixer tap, folding doors. Pedestal wash hand basin. Low level W.C. Tiled flooring. Extractor fan. Heated towel rail. Emergency fire exit door.
Outside: Allocated undercover parking space and further visitor’s area. Communal garden, Refuge store. Bike storage.
Property Location
Marketed by Tepilo
Disclaimer Property descriptions and related information displayed on this page are marketing materials provided by Tepilo. estateagents365.uk does not warrant or accept any responsibility for the accuracy or completeness of the property descriptions or related information provided here and they do not constitute property particulars. Please contact Tepilo for full details and further information.


