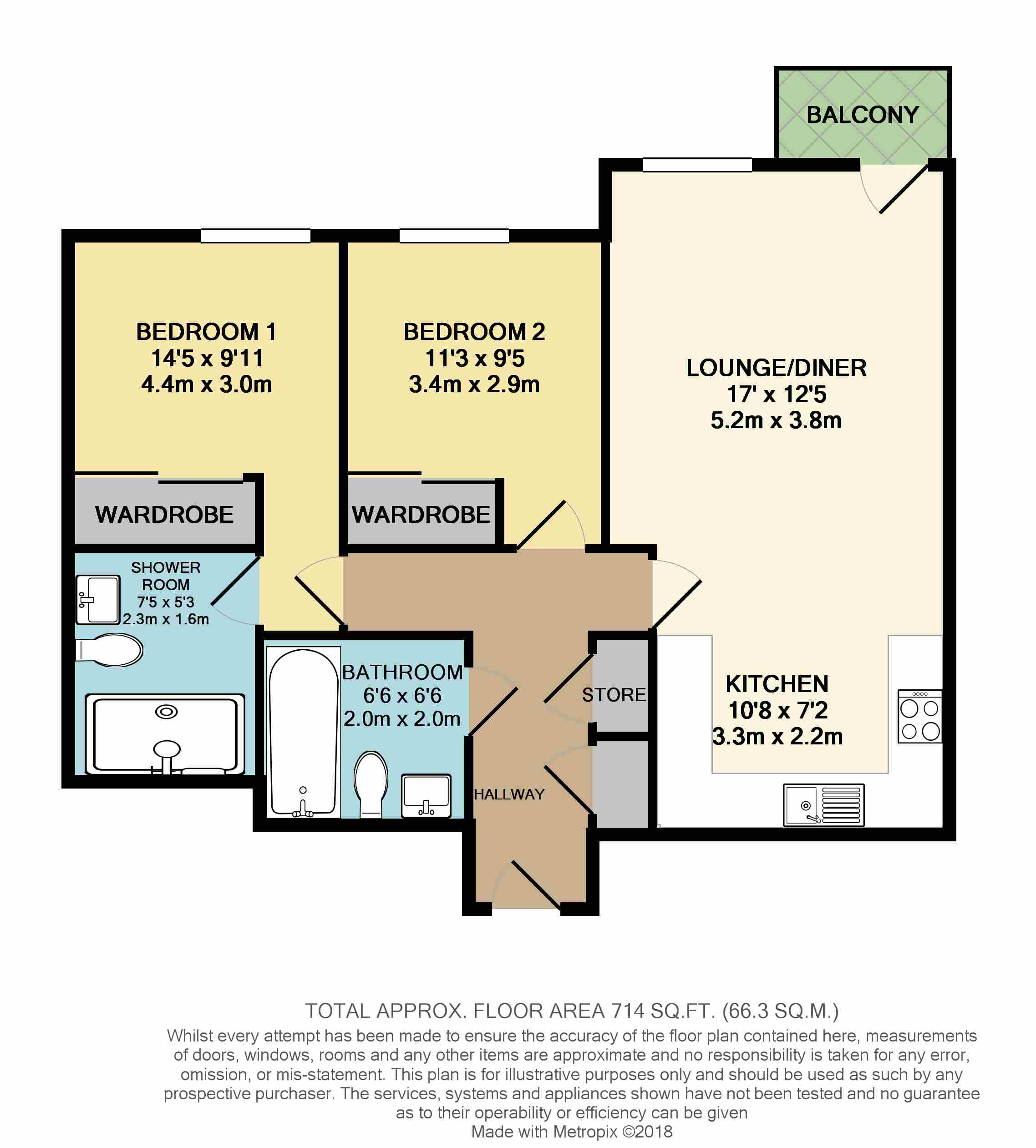Flat for sale in Maidenhead SL6, 2 Bedroom
Quick Summary
- Property Type:
- Flat
- Status:
- For sale
- Price
- £ 360,000
- Beds:
- 2
- Baths:
- 2
- Recepts:
- 1
- County
- Windsor & Maidenhead
- Town
- Maidenhead
- Outcode
- SL6
- Location
- Grebe Way, Maidenhead SL6
- Marketed By:
- YOPA
- Posted
- 2024-04-26
- SL6 Rating:
- More Info?
- Please contact YOPA on 01322 584475 or Request Details
Property Description
An executive modern 2 double bedroom, 2-bathroom apartment, allocated parking space, balcony & lift service. Walking distance Maidenhead Town Centre & Railway Station. Viewings are highly recommended register to make an appointment to view or Call Local Yopa Agent e-mail for further information.
A modern stylish apartment in a sought-after development which has been beautifully landscaped with lots of greenery by Shanly Homes. The interior finish with stylish bathrooms, contemporary design will appeal to buyers that are looking for apartment which you can move straight into.
The property is accessed via residents’ communal front entrance and there is a lift service to 3rd floor where the property is situated.
The property comprises:
Entrance hallway with wall mounted phone entry system, access to all rooms with airing cupboard and cupboard storage:
Living & Dining Room: 17ft x 12ft 5" with door access to private balcony.
Kitchen Open Plan: 10ft 8" x 7ft 2" fully fitted kitchen with integrated Zanussi appliances and a dishwasher.
Master Bedroom: 14ft x 9ft 11" with fully fitted wardrobe.
Ensuite Shower Room: 7ft 5" x 5ft 2" fully tiled with heated towel rail.
Bedroom 2: 11ft 3" x 9ft 5" with fitted wardrobe.
Main Bathroom: 6ft 6" x 6ft 6" fully tiled and heated towel rail.
Outside the property to the front you have spacious communal garden area, rear access to underground car park with 1 allocated parking space, communal bike shed and bin storage.
EPC band: C
Property Location
Marketed by YOPA
Disclaimer Property descriptions and related information displayed on this page are marketing materials provided by YOPA. estateagents365.uk does not warrant or accept any responsibility for the accuracy or completeness of the property descriptions or related information provided here and they do not constitute property particulars. Please contact YOPA for full details and further information.


