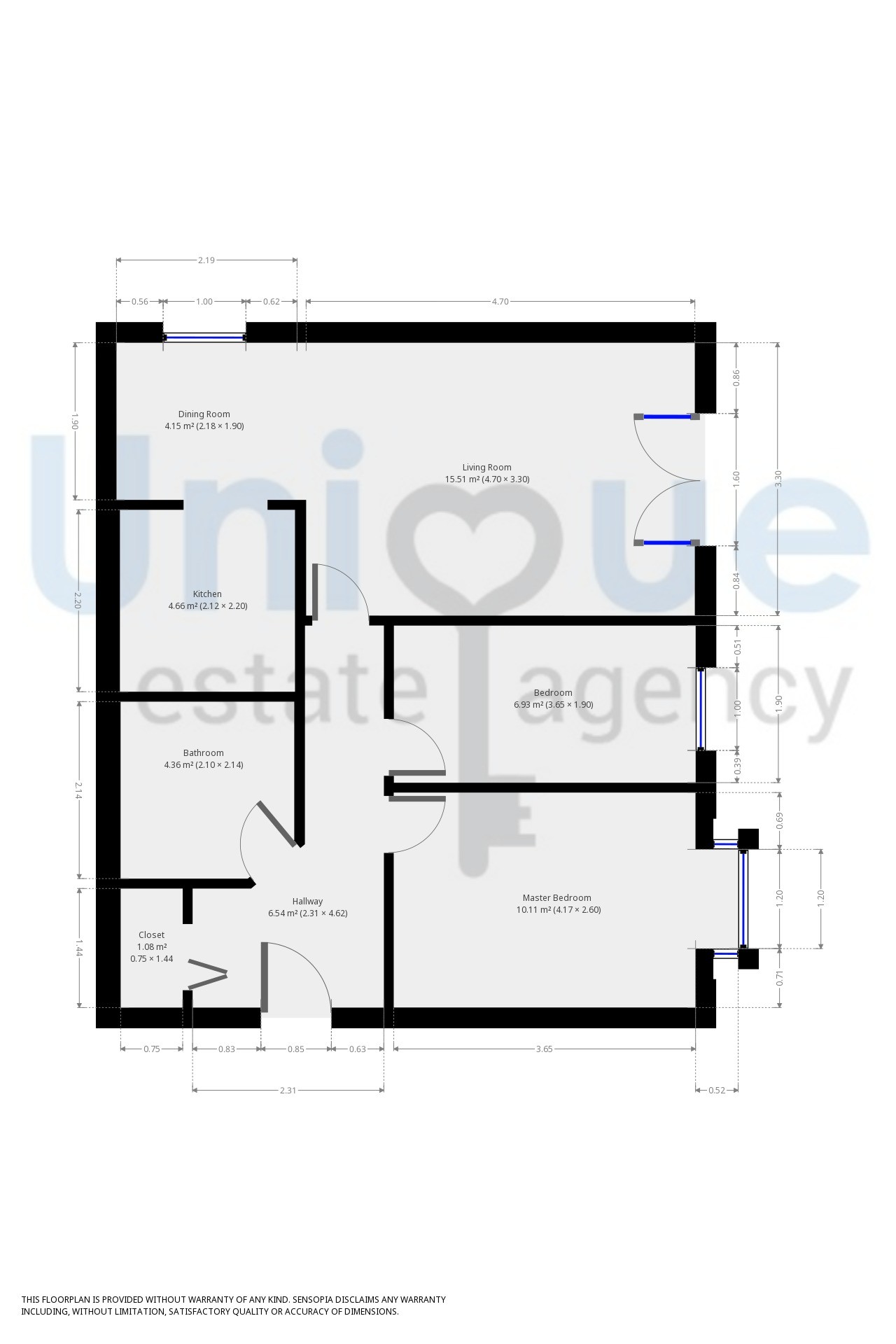Flat for sale in Lytham St. Annes FY8, 2 Bedroom
Quick Summary
- Property Type:
- Flat
- Status:
- For sale
- Price
- £ 138,000
- Beds:
- 2
- Baths:
- 1
- Recepts:
- 1
- County
- Lancashire
- Town
- Lytham St. Annes
- Outcode
- FY8
- Location
- Ashton Garden Court, St. Andrews Road North, Lytham St. Annes FY8
- Marketed By:
- Unique Estate Agency
- Posted
- 2024-05-17
- FY8 Rating:
- More Info?
- Please contact Unique Estate Agency on 01253 545830 or Request Details
Property Description
*** An immaculate elevated ground floor 2 bedroom retirement apartment with its own private balcony and superb views over Ashton Gardens ***
Welcome to Ashton Garden Court. This is a fantastic opportunity to purchase a ground floor apartment in arguably the best position in the development. It benefits from being elevated on the ground floor which allows access without the need to use a lift or stairs, whilst the elevation provides privacy and facilitates a stunning view over Ashton Gardens!
This over 55’s apartment is located close to St. Annes Centre and the Sea Front. It has many local amenities in close proximity, including rail transport links. Ashton Garden Court is one of the few developments in the area to offer covered undercroft garaging permitting secure covered access to the apartments.
To the front of the development there is a secure front entrance door with full intercom system. This main entrance opens into a communal lounge area.
This apartment is located to the rear left of the development overlooking Ashton Gardens. Upon entering the property, the hallway has a cloaks cupboard and a storage cupboard. To the right-hand side is the master bedroom, which is well-proportioned and has fully fitted wardrobes. It too has superb views of Ashton Gardens from the oriel bay window. To the left is the bathroom which has a white three-piece suite with over bath shower and is fully tiled. There is another good size bedroom with an excellent outlook over Ashton Gardens.
The lounge in the apartment is open plan with the dining area and benefits from being dual aspect, predominantly south-west facing, making it light and airy. The lounge has French doors that open onto the property’s private balcony with commanding views of Ashton Gardens from its elevated position. There is an archway from the side lit dining area that opens on to the kitchen that has a range of white wall and base units with an integrated electric oven, hob and microwave.
The property benefits from off-peak electric heating and extensive emergency call and movement monitoring facilities.
Communal facilities include a guest suite, lounge, laundry, a useful basement storage room, and the option of parking in the undercroft garage (spaces are available to rent).
The property is offered with no forward chain and its charms will be readily appreciated on viewing.
Additional information - 125 year lease from 1990. Service charge £1,958 pa. Includes maintenance of lifts, communal areas, window cleaning, water and building insurance.
Lounge (4.7m x 3.3m)
Dining Room (2.2m x 1.9m)
Kitchen (2.2m x 2.1m)
Master Bedroom (3.7m x 2.6m)
Bedroom (3.7m x 1.9m)
Bathroom (2.1m x 2.1m)
Property Location
Marketed by Unique Estate Agency
Disclaimer Property descriptions and related information displayed on this page are marketing materials provided by Unique Estate Agency. estateagents365.uk does not warrant or accept any responsibility for the accuracy or completeness of the property descriptions or related information provided here and they do not constitute property particulars. Please contact Unique Estate Agency for full details and further information.


