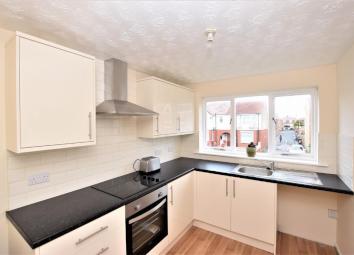Flat for sale in Lytham St. Annes FY8, 1 Bedroom
Quick Summary
- Property Type:
- Flat
- Status:
- For sale
- Price
- £ 74,950
- Beds:
- 1
- County
- Lancashire
- Town
- Lytham St. Annes
- Outcode
- FY8
- Location
- St Davids Grove, St Annes, Lytham St Annes, Lancashire FY8
- Marketed By:
- Leftmove Estate Agents
- Posted
- 2024-04-02
- FY8 Rating:
- More Info?
- Please contact Leftmove Estate Agents on 0330 098 9575 or Request Details
Property Description
*** attention first time buyers - modern one bedroom first floor apartment situated in A quiet residential location within easy access of at annes square & promenade *** Leftmove Estate Agents are delighted to bring to the market this superb one bedroom first floor apartment situated in a quiet residential location of St Annes. Positioned within easy access of all local amenities, travel links and St Annes square with it"s town centre precincts and local attractions, this ideally positioned property offers modern living accommodation perfect for first time buyers which on internal inspection briefly comprises of a lounge, modern fitted kitchen, one bedroom and a modern fitted three piece bathroom suite. Externally the property sits within well maintained communal gardens with residential parking available to the rear. Viewing comes highly recommended to fully appreciate. Offered with no onward chain!
First Floor
Lounge
13' 5'' x 8' 11'' (4.1m x 2.72m) Window to the rear elevation. Carpeted throughout. Pendant light fitting. Storage heater. TV aerial point.
Kitchen
10' 2'' x 7' 6'' (3.1m x 2.29m) Window to the side elevation. Features a range of eye and base level units with contrasting work surfaces and tiled elevations. Stainless steel sink and drainer unit with a chrome mixer tap. Integrated electric oven with four ring electric hob and overhead extractor canopy. Space for a freestanding fridge freezer. Plumbed for a washing machine. Wood laminate flooring throughout. Ceiling light fitting.
Bedroom
11' 0'' x 8' 4'' (3.36m x 2.56m) Two windows to the side and rear elevations. Carpeted throughout. Wall mounted electric heater.
Bathroom
7' 8'' x 4' 11'' (2.35m x 1.52m) Features a three peice suite in white comprising of a dual flush WC, pedestal hand wash basin and a panelled bath with overhead shower mixer tap and glass screen. Part tiled elevations. Carpeted throughout. Ceiling light fitting.
Exterior
External
Externally the property sits within well maintained communal gardens with residential parking available to the rear.
Property Location
Marketed by Leftmove Estate Agents
Disclaimer Property descriptions and related information displayed on this page are marketing materials provided by Leftmove Estate Agents. estateagents365.uk does not warrant or accept any responsibility for the accuracy or completeness of the property descriptions or related information provided here and they do not constitute property particulars. Please contact Leftmove Estate Agents for full details and further information.

