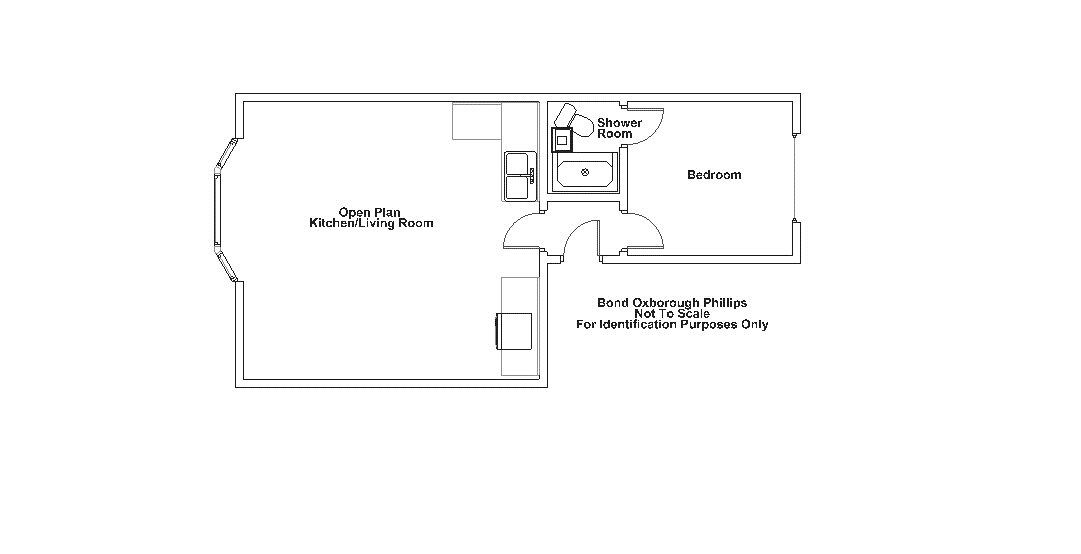Flat for sale in Lynton EX35, 1 Bedroom
Quick Summary
- Property Type:
- Flat
- Status:
- For sale
- Price
- £ 99,500
- Beds:
- 1
- Baths:
- 1
- Recepts:
- 1
- County
- Devon
- Town
- Lynton
- Outcode
- EX35
- Location
- Cross Street, Lynton EX35
- Marketed By:
- Bond Oxborough Phillips - Ilfracombe Sales
- Posted
- 2024-04-01
- EX35 Rating:
- More Info?
- Please contact Bond Oxborough Phillips - Ilfracombe Sales on 01271 320166 or Request Details
Property Description
A well-presented one bedroom, first floor apartment situated a stone’s throw from local amenities. Located in the charming village of Lynton, this property would make an ideal first home or buy to let investment; the current vendor has achieved £425 per calendar month. The apartment boasts a large open plan kitchen/living room with integrated appliances and bedroom with ensuite shower room. It also benefits from UPVC double glazing throughout. Bond Oxborough Phillips highly recommend internal viewing.Lynton is a small town on the Exmoor coast standing on top of the cliffs above the picturesque harbour village of Lynmouth. Lynton and Lynmouth are connected by the Lynton and Lynmouth Cliff Railway. Lynton was once the terminus for the narrow-gauge Lynton & Barnstaple Railway which served both towns. Two villages on the coast, one above the other, Lynton and Lynmouth were known by the Victorians as Little Switzerland. Lynton is an attractive village with a museum and good range of restaurants, cafes, tea shops and 'art/craft' shops. The town hall, also home to the visitors centre, hosts dramas and exhibitions and positioned next door to an Art and Craft centre and the village cinema. There are many hotels and guest houses in Lynton and Lynmouth. Down in Lynmouth, the two rivers, The East and West Lyn, join. The East Lyn runs to Watersmeet and the West Lyn runs South through Barbrook. Watersmeet boasts a National Trust tea room and the walk from Lynmouth to Watersmeet is very popular. The Valley of the Rocks, a short walk from Lynton, is another area worth visiting with breathtaking scenery and herds of wild goats.
Directions
With our Lynton office (42 Lee Road) on your right hand side, proceed down Lee Road until you see 'Costcutter' on your right hand side. Turn right into Cross Street and the apartment can be found on the right hand side opposite Cross Street carpark.
Main Entrance
Door leading to:
Communal Hallway
Stairs leading to upper floors.
Half Landing
Door leading to boiler cupboard housing boilers for all three flats.
Flat Two Main Entrance
Door leading to:
Entrance Hall
Central heating thermostat and control panel, door entry control. Door leading to:
Open Plan Kitchen/Living Room
5.64m into bay x 4.88m - UPVC double glazed bay window to front elevation, two radiators, extractor fan. Kitchen area fitted with wall and base units with work surface over, one and a half bowl stainless steel sink and drainer with mixer taps over, tiled splash backing, integrated dishwasher, integrated electric oven with 4 ring gas hob, integrated fridge freezer, integrated washing machine.
Bedroom (9' 9" x 8' 11")
UPVC double glazed window to rear elevation, radiator, integrated hanging rails. Door leading to:
Ensuite Shower Room (6' 8" x 3' 10")
Large double shower cubicle with fully tiled surround, wall mounted sink, low level push button WC, heated towel rail, extractor fan.
Property Location
Marketed by Bond Oxborough Phillips - Ilfracombe Sales
Disclaimer Property descriptions and related information displayed on this page are marketing materials provided by Bond Oxborough Phillips - Ilfracombe Sales. estateagents365.uk does not warrant or accept any responsibility for the accuracy or completeness of the property descriptions or related information provided here and they do not constitute property particulars. Please contact Bond Oxborough Phillips - Ilfracombe Sales for full details and further information.


