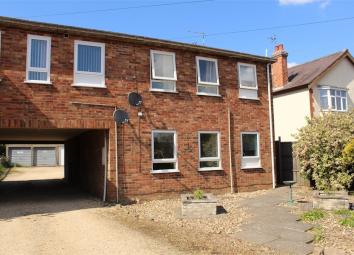Flat for sale in Lutterworth LE17, 2 Bedroom
Quick Summary
- Property Type:
- Flat
- Status:
- For sale
- Price
- £ 128,000
- Beds:
- 2
- County
- Leicestershire
- Town
- Lutterworth
- Outcode
- LE17
- Location
- Gilmorton Road, Lutterworth LE17
- Marketed By:
- Hind Estates
- Posted
- 2024-04-07
- LE17 Rating:
- More Info?
- Please contact Hind Estates on 01455 364006 or Request Details
Property Description
"With its close proximity to town centre amenities and benefiting from its own garage and off road parking, this two bedroom ground floor flat will appeal to a broad audience. The deceptively spacious accommodation consists of an entrance hall, lounge/diner, kitchen, two bedrooms and a shower room. Outside, the property enjoys off road parking and a single garage within a block. The property is also being offered with No Upward Chain. Viewing is considered essential to appreciate the property being offered For Sale." EPC = D
Accommodation
Entrance Hall
Timber obscure glazed entrance door, communicating doors to:
Lounge/Diner 4.60m (15'1") x 3.83m (12'7")
Two uPVC double glazed windows to front aspect, wall mounted electric night storage heater, coving to ceiling, television aerial point, telephone point, communicating door to:
Kitchen 3.44m (11'4") x 2.08m (6'10")
Fitted with a range of wall and base level units with roll top edge work surfaces over, stainless steel sink and drainer unit with mixer tap, space for freestanding electric cooker, space and plumbing washing machine and dishwasher, space for freestanding fridege/freezer, ceramic tiled splashbacks, built-in storage cupboards, wall mounted electric night storage heater, uPVC double glazed window to front aspect, obscure uPVC double glazed door to side aspect.
Bedroom One 4.43m (14'6") x 2.55m (8'4")
uPVC double glazed window to rear aspect, wall mounted electric night storage heater, coving to ceiling.
Bedroom Two 4.43m (14'6") x 2.74m (9'0") max
uPVC double glazed window to rear aspect, wall mounted electric night storage heater, coving to ceiling.
Shower Room
Fitted white suite comprising of low level flush w.C., corner pedestal wash hand basin, walk in shower cubicle, extractor fan, ceramic tiling to water sensitive areas, wall mounted electric fan heater, built-in airing cupboard housing hot water cylinder tank and linen storage, obscure uPVC double glazed window to side aspect.
Outside
To the side of the property is a shared driveway which leads to the rear communal car park/garaging.
Garage
There is a single garage situated in a block with an up and over door, power and light connected.
Miscellaneous
Lease
There is a lease on the property dated 3rd April 2014 for a period of 999 years.
We have been informed by the current vendor that there are no ground rent or service charges applicable.
Energy Performance Reports
Property Location
Marketed by Hind Estates
Disclaimer Property descriptions and related information displayed on this page are marketing materials provided by Hind Estates. estateagents365.uk does not warrant or accept any responsibility for the accuracy or completeness of the property descriptions or related information provided here and they do not constitute property particulars. Please contact Hind Estates for full details and further information.


