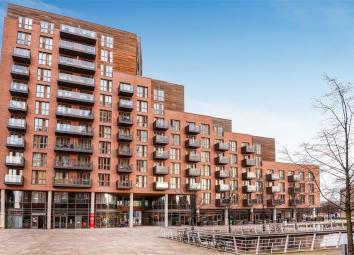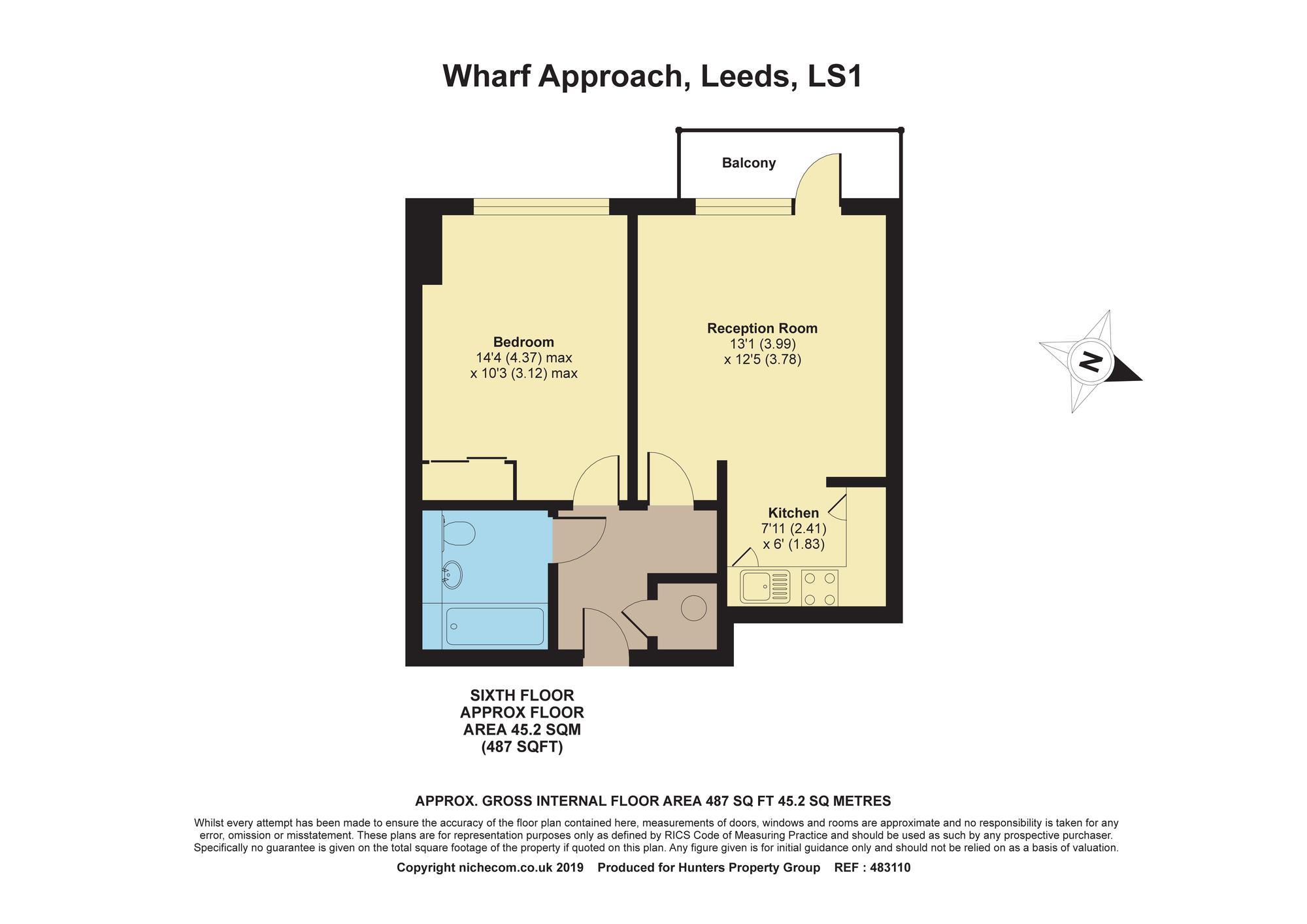Flat for sale in LS1, 1 Bedroom
Quick Summary
- Property Type:
- Flat
- Status:
- For sale
- Price
- £ 170,000
- Beds:
- 1
- County
- Town
- Outcode
- LS1
- Location
- Watermans Place, Wharf Approach, Leeds LS1
- Marketed By:
- Hunters - Leeds
- Posted
- 2024-05-10
- LS1 Rating:
- More Info?
- Please contact Hunters - Leeds on 0113 427 8750 or Request Details
Property Description
Stunning waterfront location - dream first home - "village setting" - 500 sq ft - west facing balcony - afternoon/evening sun - luxury fittings -seventh floor - prestigious LS1 post code - short walk from new station entrance. A most striking and impressive very well appointed larger style one bedroomed apartment affording a delightful outlook towards the canal from a superb position on the seventh floor of this exclusive high quality 2010 built city centre development in the heart of Granary Wharf's "village setting", amongst top quality bars, cafes and restaurants. You must go inside to appreciate this fine property which comprises communal lobby, entrance hall, very spacious living room with lounge/dining area and luxury fitted kitchen, balcony, double bedroom, deluxe bathroom. Gas central heating, oak engineered flooring and sealed unit double glazing.
Communal lobby
Secured mail box. Two lifts to all floors.
Entrance hall
Walk in store cupboard housing gas fired boiler for central hearing. Video entry phone. Wood flooring.
Living room
6.71m (22' 0")x 3.81m (12' 6")
lounge/dining area
French window to balcony. Oak engineered floor. Radiator.
Luxury kitchen area
Inset one and a half bowl single drainer stainless steel and granite sink unit with mixer tap. Range of wall cupboard units incorporating "glass" fronted unit and wine rack unit. Floor cupboard unit, matching three drawer floor cupboard. Granite work surfaces, stainless steel built under oven, ceramic four hob unit with glass splash back, concealed extractor hood. Integrated fridge/freezer and dishwasher, matching stainless steel built in microwave. Oak engineered floor.
Balcony
Superb outlook over the Wharf and Canal.
Bedroom
4.57m (15' 0")x 3.12m (10' 3")
Mirror fronted built in double wardrobe with sliding doors. Floor to ceiling widow. Radiator. Fitted carpet
de-luxe bathroom
Panel bath with mixer tap. Separate shower unit and shower screen. Wash hand basin with mixer tap. Concealed low level W.C. Matching tiled walls. Matching tiled floor. Large inset display niche with a range of glass shelves and recessed mirror. Heated towel rail.
EPC
Property Location
Marketed by Hunters - Leeds
Disclaimer Property descriptions and related information displayed on this page are marketing materials provided by Hunters - Leeds. estateagents365.uk does not warrant or accept any responsibility for the accuracy or completeness of the property descriptions or related information provided here and they do not constitute property particulars. Please contact Hunters - Leeds for full details and further information.



