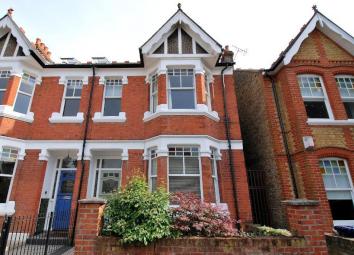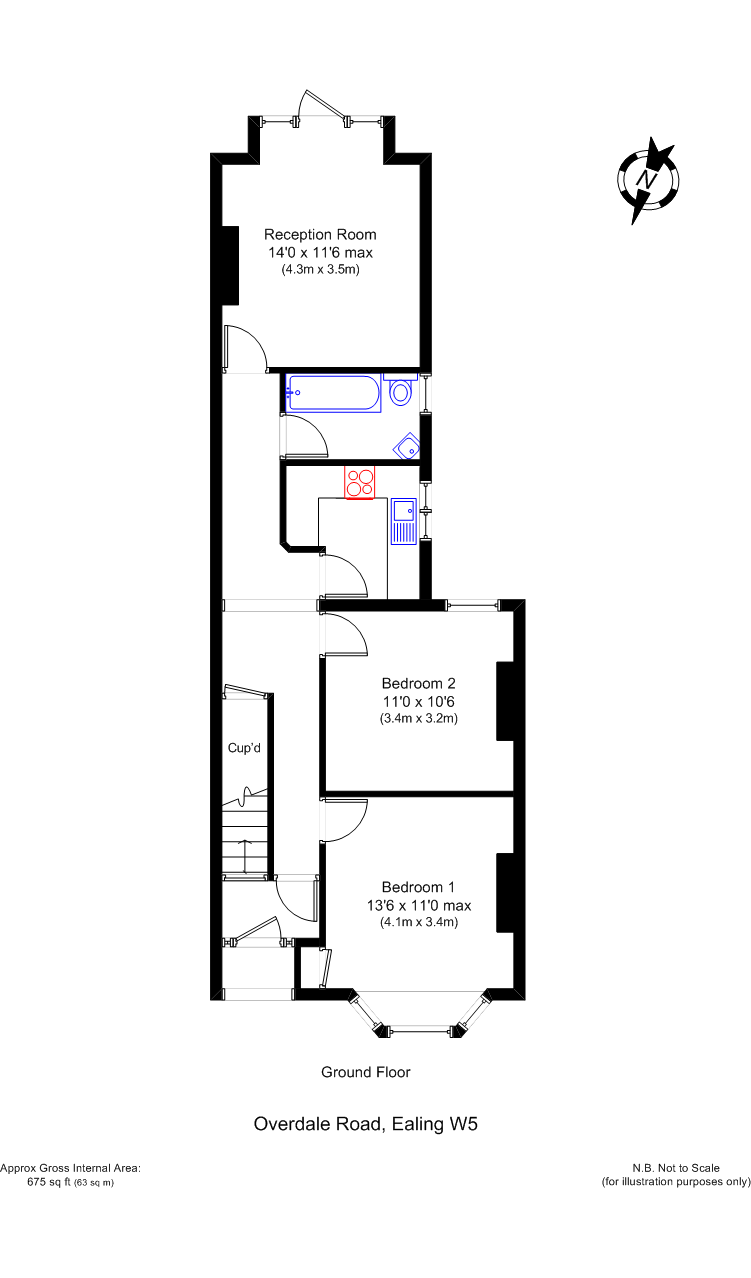Flat for sale in London W5, 2 Bedroom
Quick Summary
- Property Type:
- Flat
- Status:
- For sale
- Price
- £ 575,000
- Beds:
- 2
- County
- London
- Town
- London
- Outcode
- W5
- Location
- Overdale Road, Ealing, London W5
- Marketed By:
- Tuffin & Wren
- Posted
- 2024-04-13
- W5 Rating:
- More Info?
- Please contact Tuffin & Wren on 020 3478 3370 or Request Details
Property Description
Tuffin & Wren are delighted to offer this beautifully presented, newly refurbished conversion flat set over the ground floor of a very conveniently located & generously proportioned 'halls-adjoining' Period building. Boasting bright and spacious living spaces throughout, the property features a very generous reception room with direct access to its own, delightful Southerly facing garden. Further benefits include the 2 double bedrooms, a very stylish integrated kitchen, modern bathroom, many original features & period detailing and handy & secure side access to the rear garden.
Situated in this prime location just moments from both Northfields & South Ealing's many shops, restaurants, parks & Piccadilly Line tube stations and with popular local primary schools also close by.
Ground Floor
Storm Porch
Communal entrance with front door to;
Entrance Hall
Large room with under stairs storage, doors to;
Reception Room
14' 0'' x 11' 6'' (4.29m x 3.53m) into bay
Bay window with double glazed French door & sidelights to garden, feature fireplace & surround, dado rails, ornate cornice ceiling with relief plaster mouldings, radiator.
Kitchen
7' 10'' x 7' 9'' (2.39m x 2.38m) max.
Stylish range of eye & base level cupboards (re-fitted in 2017), worktops with inset sink unit, gas hob, built-under oven and overhead fan, integrated washing machine & dishwasher, part tiled walls, laminate flooring, double-glazed window to side.
Bedroom 1
13' 5'' x 11' 0'' (4.1m x 3.36m) into bay.
Sash, splay bay window to front with box window seat below, storage cupboard, dado rail, cornice ceiling, radiator.
Bedroom 2
11' 0'' x 10' 6'' (3.36m x 3.22m) Sash window to rear, radiator.
Bathroom
Modern bathroom with panel enclosed bath, shower & screen over, washbasin, low flush WC, tiled walls & floor, radiator, window to side.
Exterior
Delightful Southerly Garden
A delightfully secluded and generous Southerly facing garden, directly accessed from both the reception room and kitchen, brick patio area, pergola, garden shed, security gated pedestrian side access.
Property Location
Marketed by Tuffin & Wren
Disclaimer Property descriptions and related information displayed on this page are marketing materials provided by Tuffin & Wren. estateagents365.uk does not warrant or accept any responsibility for the accuracy or completeness of the property descriptions or related information provided here and they do not constitute property particulars. Please contact Tuffin & Wren for full details and further information.


