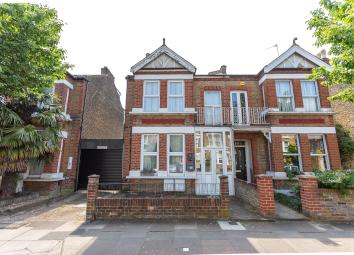Flat for sale in London W5, 2 Bedroom
Quick Summary
- Property Type:
- Flat
- Status:
- For sale
- Price
- £ 495,000
- Beds:
- 2
- Baths:
- 1
- Recepts:
- 1
- County
- London
- Town
- London
- Outcode
- W5
- Location
- Ealing Park Gardens, London W5
- Marketed By:
- Russell Collins & Co
- Posted
- 2024-04-02
- W5 Rating:
- More Info?
- Please contact Russell Collins & Co on 020 3478 3392 or Request Details
Property Description
This one ticks all the boxes! A beautifully presented 2 double bedroom, ground floor conversion that comes with a share of the freehold, a south facing garden and even has its own garage, accessed via an electric gate, and situated in a popular tree-lined street.
A share of freehold, two double bed garden flat occupying the whole ground floor of this spacious halls adjoining semi-detached property with a private, south facing garden and the huge bonus of a detached garage accessed via electronic gates.
The property has some nice period hallmarks such as fireplaces, coved/corniced ceilings, which combine perfectly with the more modern comforts of double glazing and renewed kitchen and bathroom.
The luxury kitchen/diner leads to the rear garden which is for the sole use of the ground floor flat and has its own garage which could easily become a summer house, office, play room etc if desired.
Handily placed between South Ealing/Northfields Piccadilly Line Stations & Brentford Main Line Station (to Waterloo), very close to Little Ealing, Mount Carmel and Gunnersbury schools, and a short walk from both Northfield Avenue and South Ealing Road which offer an excellent array of traditional local shops, cafes, restaurants and supermarkets. Regular bus routes serve Chiswick, Richmond and Ealing Broadway with the latter getting ready for Crossrail. Easy access is also available for the A4/M4.
Own Door to Hallway Laminate strip wood floor, under stairs storage cupboard, high level storage, central heating radiator.
Lounge 14' x 11' (4.29m x 3.35m) Laminate strip wood floor, central heating radiator, double glazing.
Utility Room 9'2 x 5'6 (2.79m x 1.67m) Double glazing, tiled floor, central heating boiler, base units, integrated washing machine.
Kitchen 11'10 x 10'9 (3.61m x 3.29m) High gloss wall & base units, gas hob, electric oven, stainless steel cooker hood, plumbing for washing machine, stainless steel sink unit with mixer taps, tiled floor, integrated Zanussi fridge/freezer, island unit/breakfast bar, double glazed side windows, double glazed side door to garden, double glazed sliding door to garden.
Bedroom 1 14'2 x 12'2 (4.32m x 3.71m) Laminate strip wood floor, central heating radiator, double glazing, ceiling rose, coved/corniced ceiling.
Bedroom 2 11'1 x 10'8 (3.39m x 3.26m) Laminate strip wood floor, central heating radiator, double glazing, coved/corniced ceiling, ceiling rose, double glazed side window, doubled glazed door to garden, fireplace surround (boarded).
Bathroom/WC Modern white suite with Bristan shower & large shower overhead, wash hand basin with storage beneath, low level WC, chrome heated towel rail, tiled floor & walls, medicine cabinet with mirror.
Rear garden 75' x 20' (22.86m x 6.09m) south facing Outside lights, power point & tap, lawn borders.
Garage 19'7 x 10'3 (5.97m x 3.14m) Accessed via a shared driveway & electronic gates.
Overall Size 740 sq ft (68.7 sq m)
Parking Zone cpz rr Mon-Fri 10-11am & 3-4pm
Council Tax Band D – London Borough of Ealing
£ 1,440.12 – 2018/2019
Tenure We understand that the property is to be sold with a share of freehold, subject to existing leases.
Property Location
Marketed by Russell Collins & Co
Disclaimer Property descriptions and related information displayed on this page are marketing materials provided by Russell Collins & Co. estateagents365.uk does not warrant or accept any responsibility for the accuracy or completeness of the property descriptions or related information provided here and they do not constitute property particulars. Please contact Russell Collins & Co for full details and further information.


