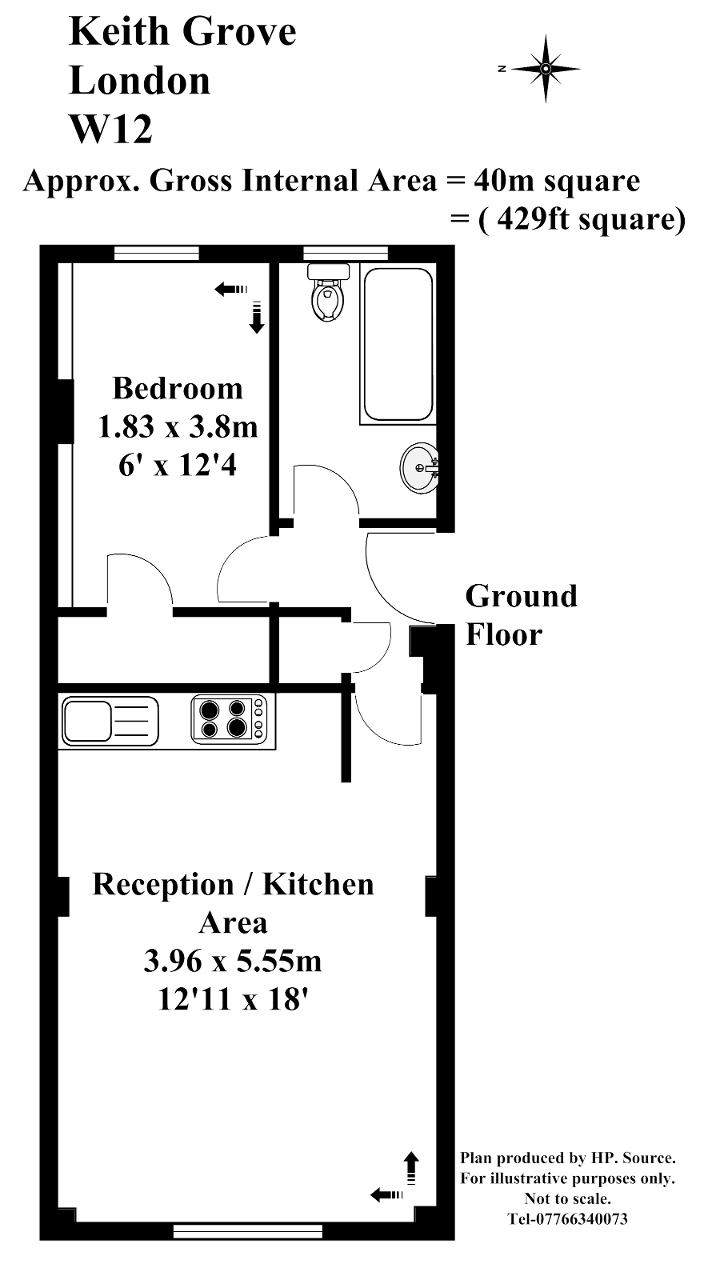Flat for sale in London W12, 1 Bedroom
Quick Summary
- Property Type:
- Flat
- Status:
- For sale
- Price
- £ 375,000
- Beds:
- 1
- County
- London
- Town
- London
- Outcode
- W12
- Location
- Keith Grove, Shepherds Bush, London W12
- Marketed By:
- Jorgensen Turner
- Posted
- 2024-04-15
- W12 Rating:
- More Info?
- Please contact Jorgensen Turner on 020 3478 2971 or Request Details
Property Description
Set on the ground floor of this Art Deco influenced building is offered this lovely one double bedroom apartment of approx 429 sq ft. The apartment is offered in excellent condition throughout, has high ceilings and consists of a bright open plan kitchen reception room, one double bedroom and a modern fitted three piece bathroom. The property further benefits from being offered chain free. To arrange a viewing call Jorgensen Turner estates agents Shepherds Bush office on .
Hanover Court is conveniently located just off the Uxbridge Road on Keith Grove. Offering easy access to a range of local shops, bars and restaurants on the Uxbridge Road and Shepherds Bush Green. The property benefits from excellent transport links with a number of excellent bus routes directly from the Uxbridge Road into Central London plus the Hammersmith and Central Line Tubes at Shepherds Bush. Askew Road is also only a short walk away from the property offering a number of excellent local independent stores.
Ground Floor
Studio
21' 1'' x 12' 11'' (6.43m x 3.96m) Front aspect window, laminate flooring, skirting boards, radiator, telephone point, tv and telephone points.
Sleeping area
9' 2'' x 6' 0'' (2.81m x 1.84m) Seperate a sleeping area within th studio
Kitchen
12' 6'' x 6' 9'' (3.82m x 2.06m) Side door to garages, black slate effect tiled flooring, Fitted with a range of white wall and base units with Chrome handles, wooden work surface with inset stainless steel sink with mixer tap and tiled back splash back, stainless steel four ring gas hob, integral oven with extractor hood over, space for fridge, and wall mounted combination boiler.
Bathroom
9' 2'' x 5' 9'' (2.81m x 1.76m)
Property Location
Marketed by Jorgensen Turner
Disclaimer Property descriptions and related information displayed on this page are marketing materials provided by Jorgensen Turner. estateagents365.uk does not warrant or accept any responsibility for the accuracy or completeness of the property descriptions or related information provided here and they do not constitute property particulars. Please contact Jorgensen Turner for full details and further information.


