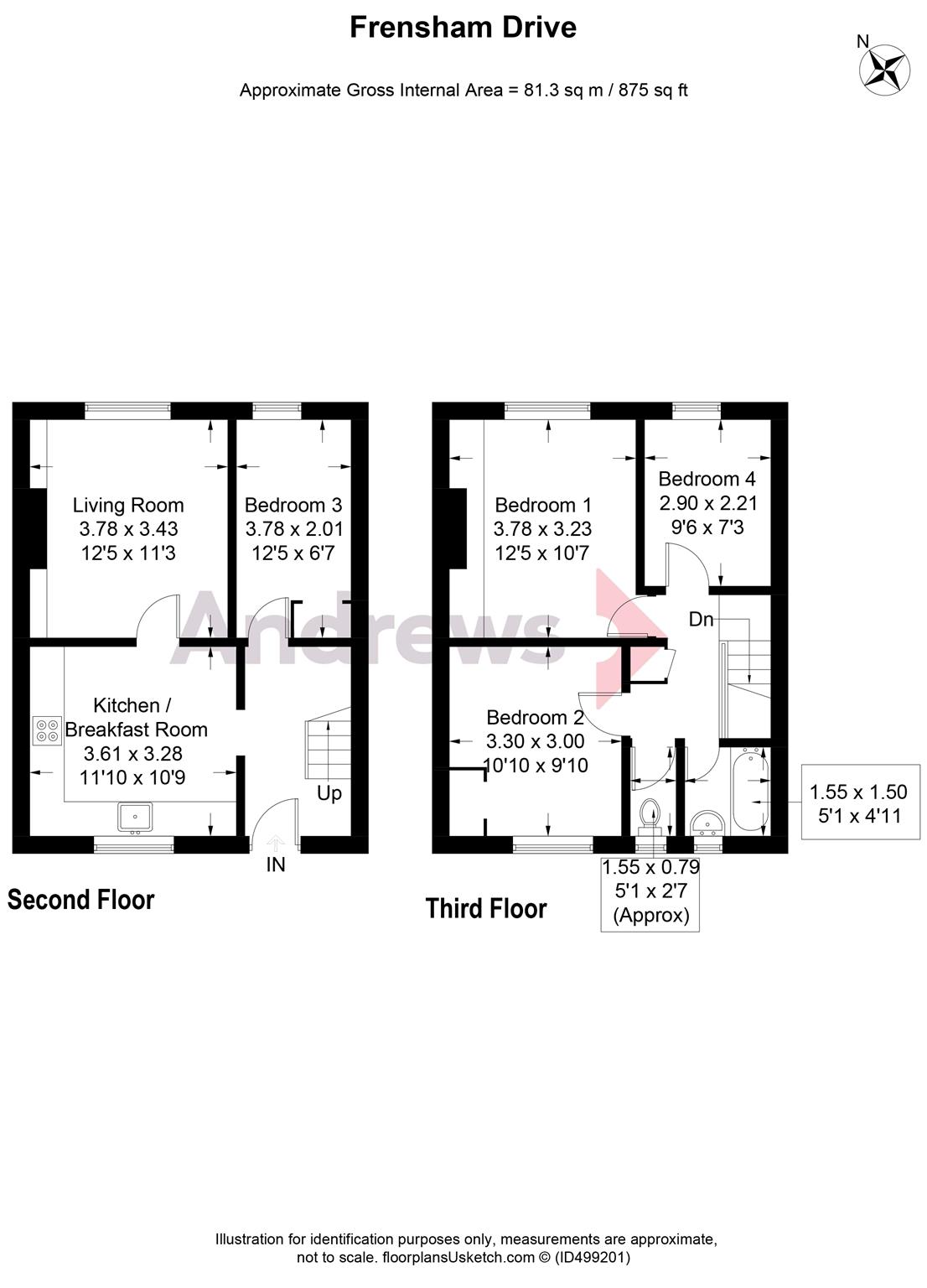Flat for sale in London SW15, 4 Bedroom
Quick Summary
- Property Type:
- Flat
- Status:
- For sale
- Price
- £ 330,000
- Beds:
- 4
- Baths:
- 1
- Recepts:
- 1
- County
- London
- Town
- London
- Outcode
- SW15
- Location
- Frensham Drive, Putney, London SW15
- Marketed By:
- Andrews - Putney
- Posted
- 2024-04-21
- SW15 Rating:
- More Info?
- Please contact Andrews - Putney on 020 3463 2675 or Request Details
Property Description
Frensham Drive is situated between Wimbledon Common (0.3 miles) and the famous royal park, Richmond Park (0.5 miles). The A3 is 0.2 miles from the property leading towards Putney or South London and bus 85 and 265 (0.2 -0.4 miles) are serving both ways. An Asda 24h Superstore is also located 0.3 miles from the property.
The apartment is set on the second and third floor and comprises of an entrance hall, large living room measuring 12’5x11’3, an eat-in kitchen, a bedroom and upstairs there are three further bedrooms, a family bathroom and separate WC.
"As this is a leasehold property you are likely to be responsible for management charges and ground rent. You may also incur fees for items such as leasehold packs and in addition you will also need to check the remaining length of the lease. You must therefore consult with your legal representatives on these matters at the earliest opportunity before making a decision to purchase."
Entrance Hall
Living Room (3.78m x 3.43m)
Window, carpet, radiator, power points
Kitchen (3.61m x 3.28m)
Window, part tiled walls, range of base and wall units, laminate worktops, inset sink, plumbed for washing machine and dishwasher, boiler, gas hob and electric dual oven, power points
Bedroom 3 (3.78m x 2.01m)
Window, radiator, power points
Bedroom 1 (3.78m x 3.23m)
Window, radiator, built-in wardrobe, power points
Bedroom 2 (3.30m x 3.00m)
Window, radiator, built-in storage, power points
Bedroom 4 (2.90m x 2.21m)
Window, radiator, power points
Bathroom (1.55m x 1.50m)
Window, tiled floor, part tiled walls, over bath shower, hand wash basin
WC (1.55m x 0.79m)
Window, WC
Property Location
Marketed by Andrews - Putney
Disclaimer Property descriptions and related information displayed on this page are marketing materials provided by Andrews - Putney. estateagents365.uk does not warrant or accept any responsibility for the accuracy or completeness of the property descriptions or related information provided here and they do not constitute property particulars. Please contact Andrews - Putney for full details and further information.


