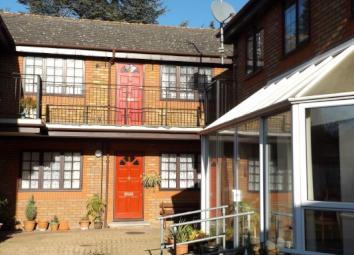Flat for sale in London SE9, 1 Bedroom
Quick Summary
- Property Type:
- Flat
- Status:
- For sale
- Price
- £ 200,000
- Beds:
- 1
- Baths:
- 1
- County
- London
- Town
- London
- Outcode
- SE9
- Location
- Southend House, Eltham SE9
- Marketed By:
- David Evans & Company
- Posted
- 2024-04-06
- SE9 Rating:
- More Info?
- Please contact David Evans & Company on 020 3478 3224 or Request Details
Property Description
southend house, 141-143 footscray road, eltham, SE9 2TA
guide price……………£200,000/215,000……….Leasehold, lease details: 999 years from about 1988 Ground Rent: Peppercorn
Maintenance: £2,100 per annum (tbc)
If you are the retiring type then this one bedroom 1st floor flat in the popular southend house retirement complex could be right up your street. Offering compact and easy to maintain accommodation, this well presented property is ideal for those seeking a budget priced home within a secure and friendly environment. The development has the benefit of a residents lounge with regular functions – great for meeting new friends, an onsite scheme manager and A lift. Vacant and eagerly awaiting a new owner, early viewing is strongly recommended.
Minimum age 55 years, built in 1988, popular retirement complex with bus stops serving new eltham and eltham outside the development, ‘economy 7’ off peak heating, warden alarm/intercom system, 24 hour assistance available, bed/sitting room 18’ x 8’6 max, fully tiled bathroom/WC, fitted kitchen/living room 18’ x 9’8 max, built in oven and hob, laminate wood strip flooring and fitted carpets, georgian style windows, landscaped and maintained communal gardens, residents lounge, on site warden, parking areas, well worth viewing – come and take A look.
Entrance hall: Entrance door. Laminate wood flooring. Warden alarm/intercom. Electric night storage heater. Entry phone. Cupboard housing cold water tap and lagged copper cylinder with twin immersion heater.
Living room/kitchen 18’ x 9’8: Georgian style windows to front and rear. Laminate wood flooring. Base and wall units to the rear with built in electric oven and grill and four ring cooker hood. Plumbing for washing machine. 1 ½ bowl sink unit. Coved cornice. TV aerial point. Electric night storage heater.
Bedroom/sitting room 18’ x 8’6 plus door recess: Georgian style windows. To front and rear. Fitted carpet. Electric night storage heater and electric panel heater (not tested). Built in cupboard and built in wardrobe.
Modern shower room/WC: An excellent ‘up to the minute’ shower room having a ‘walk in shower cubicle’ with ‘Aqualisa’ thermostatically controller and pump assisted shower unit, vanitory unit with wash basin and wc with low level suite. Full ceramic tiling and ceramic floor tiles. ‘Dimplex’ electric fan heater. Window.
Communal grounds: Extensive gardens which are landscaped and beautifully maintained. A real picture in summer months.
Parking: Spaces available on a 'first come' basis.
Energy rating tbc
The property misdescriptions act
The agent has not tested any apparatus, equipment, fixtures and fittings or services and so cannot verify that they are in working order or fit for the purpose. A buyer is advised to obtain verification from their solicitor or surveyor. References to the tenure of a property are based on information supplied by the seller. The agent has not had sight of the title documents. A buyer is advised to obtain verification from their solicitor. Y04.Elt.Djh.Sh.29
Property Location
Marketed by David Evans & Company
Disclaimer Property descriptions and related information displayed on this page are marketing materials provided by David Evans & Company. estateagents365.uk does not warrant or accept any responsibility for the accuracy or completeness of the property descriptions or related information provided here and they do not constitute property particulars. Please contact David Evans & Company for full details and further information.

