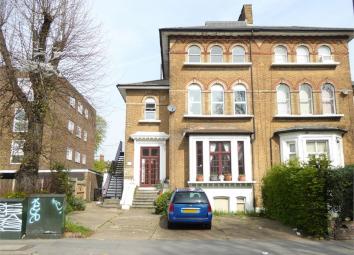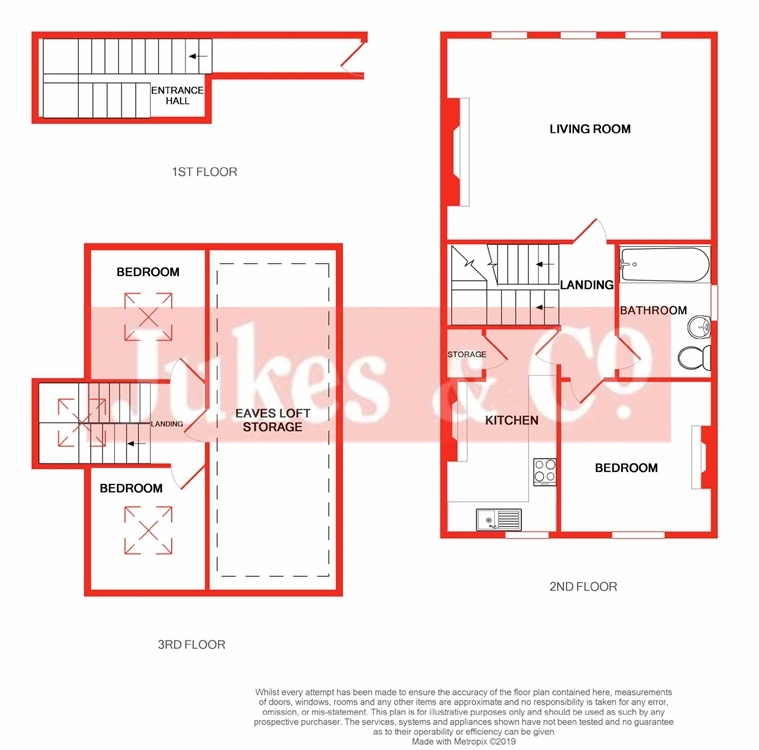Flat for sale in London SE25, 3 Bedroom
Quick Summary
- Property Type:
- Flat
- Status:
- For sale
- Price
- £ 335,000
- Beds:
- 3
- County
- London
- Town
- London
- Outcode
- SE25
- Location
- Selhurst Road, London SE25
- Marketed By:
- Jukes and Co
- Posted
- 2024-04-01
- SE25 Rating:
- More Info?
- Please contact Jukes and Co on 020 3641 4460 or Request Details
Property Description
This Amazing split level period conversion apartment brought to the market with a bright and airy 84sqm of flexible accommodation just minutes walk away from the developing High Street of South Norwood and the fabulous service to London Bridge from Norwood Junction as well as the numerous bus routes and open spaces including South Norwood Lakes and the Recreation ground. The accommodation comprises 17'10 Living room and separate Kitchen with beautifully ornate stove, three bedrooms, own section of garden, newly created lease of 125 years and is also offered chain free! Don't delay book your viewing as this flat is unlikely to be available for long!
First Floor
Entrance Hall
Stairs rising to second floor
Second Floor
Landing
Doors to Living Room, Kitchen, bedroom, bathroom, stairs rising to third floor
Living Room
17' 10" x 14' 6" (5.44m x 4.42m) Sash windows x 3 to front, radiator x 2, feature fireplace surround, picture rail, coved ceiling.
Newly Fitted Kitchen
Comprehensive range of wall and base units, stainless steel sink and drainer, integrated gas hob, integrated oven, space for washing machine, space for low level fridge freezer, feature ornate stove, storage cupboard, sash window to rear, part tiled walls, wall mounted boiler, radiator.
Bedroom
10' 10" x 10' 8" (3.30m x 3.25m) Sash window to rear overlooking the gardens, feature fireplace surround, radiator.
Newly Fitted Bathroom
10' 10" x 6' 7" (3.30m x 2.01m) Comprising panel enclosed bath with electric shower, low level w.C, pedestal wash hand basin, part tiled walls, feature window to side, heated towel rail.
Third Floor
Landing
Doors to bedrooms, loft storage area, skylight above.
Bedroom
9' 3" x 8' 5" (2.82m x 2.57m) Skylight, Radiator.
Bedroom
8' 11" x 8' 5" (2.72m x 2.57m) Skylight, radiator.
Loft Storage
With restricted headroom
Garden
Own section of garden to rear - Gated side access with pathway leading to rear, fenced and brick built boundaries.
Property Location
Marketed by Jukes and Co
Disclaimer Property descriptions and related information displayed on this page are marketing materials provided by Jukes and Co. estateagents365.uk does not warrant or accept any responsibility for the accuracy or completeness of the property descriptions or related information provided here and they do not constitute property particulars. Please contact Jukes and Co for full details and further information.


