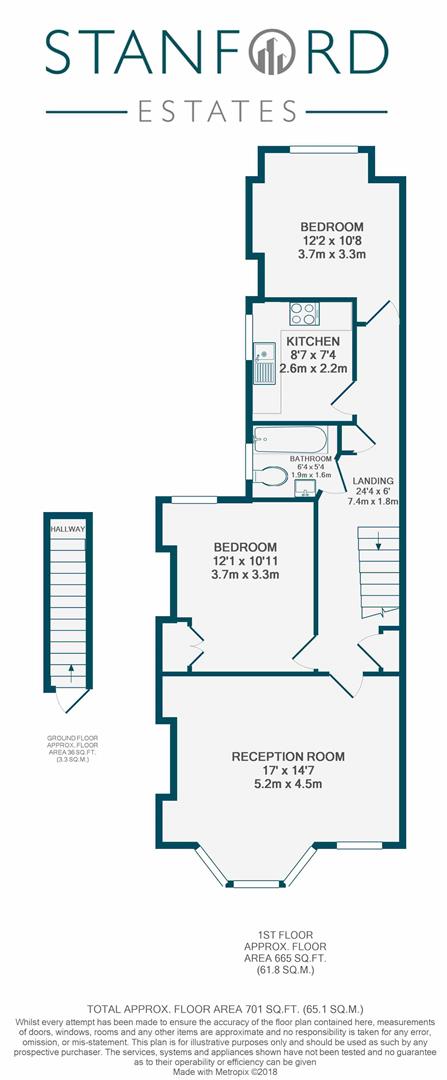Flat for sale in London SE23, 2 Bedroom
Quick Summary
- Property Type:
- Flat
- Status:
- For sale
- Price
- £ 450,000
- Beds:
- 2
- Baths:
- 1
- Recepts:
- 1
- County
- London
- Town
- London
- Outcode
- SE23
- Location
- Kilmorie Road, London SE23
- Marketed By:
- Stanford Estates, Forest Hill
- Posted
- 2024-04-13
- SE23 Rating:
- More Info?
- Please contact Stanford Estates, Forest Hill on 020 3551 9699 or Request Details
Property Description
With over 700sqft of living space, this beautifully maintained 2 double bedroom flat is offered to the market with a share of the freehold. Located on a popular road in Forest Hill conversion flat expands the entirety of the first floor. Internally, the property has been well maintained by the present owners. The landing is neutral and spacious and leads on to a large, bright reception room. The two double bedrooms have been tastefully decorated in neutral tones. There is a recently modernised fitted kitchen with integrated appliances as well as a recently modernised luxury bathroom. Externally the property benefits from a private section of the rear garden.
Vendors comments: 'We have thoroughly enjoyed our four years in our home. It has fantastic natural light and the sun is in our lounge throughout the day and moves to the bedroom and garden towards the afternoon. We have decorated every room in light greys and blues which we feel give our home a bright and homely feeling. We’re keen cooks and wanted to optimise all the space in our kitchen when we refurbished last August. We feel it works really well and has lots of space for our many cooking appliances. We have lots of friends and family who come to stay with us and the two big bedrooms provide enough space and both have good views of the big garden.'
Ground Floor
Entrance Hall
Carpeted stairs leading to first floor
First Floor
Landing
Fitted carpet, original storage cupboard, pantry cupboard, spot ceiling light, loft access
Reception Room (5.18m x 4.45m (17' x 14'7))
Fitted carpet, double glazed sash windows, fitted cupboards, alcove shelving, coved ceiling, inset ceiling lights
Bedroom (3.68m x 3.33m (12'1 x 10'11))
Fitted carpet, built in wardrobes, double glazed sash window, pendant ceiling light
Bathroom (1.93m x 1.63m (6'4 x 5'4))
Tiled floor, 3 piece white bathroom suite with shower over bath, low level WC & vanity unit enclosed basin with chrome mixer tap, subway tiled splash backs, wall mounted mirror, frosted double glazed window, inset ceiling lights
Kitchen (2.62m x 2.24m (8'7 x 7'4))
Tiled floor, fitted kitchen with matching wall and base units, wooden work tops, integrated electric oven, gas hob, cupboard enclosed extractor hood, porcelain sink with chrome mixer tap, double glazed window, inset ceiling lights
Bedroom (3.71m x 3.25m (12'2 x 10'8))
Fitted carpet, double glazed sash window, pendant ceiling light
Outside
Private Garden
Private section of rear garden
Property Location
Marketed by Stanford Estates, Forest Hill
Disclaimer Property descriptions and related information displayed on this page are marketing materials provided by Stanford Estates, Forest Hill. estateagents365.uk does not warrant or accept any responsibility for the accuracy or completeness of the property descriptions or related information provided here and they do not constitute property particulars. Please contact Stanford Estates, Forest Hill for full details and further information.


