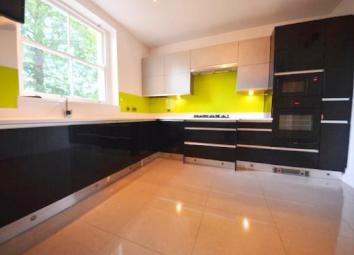Flat for sale in London SE21, 2 Bedroom
Quick Summary
- Property Type:
- Flat
- Status:
- For sale
- Price
- £ 600,000
- Beds:
- 2
- Baths:
- 2
- Recepts:
- 1
- County
- London
- Town
- London
- Outcode
- SE21
- Location
- Thurlow Park Road, West Dulwich, London SE21
- Marketed By:
- Hawkes Properties Ltd
- Posted
- 2024-02-29
- SE21 Rating:
- More Info?
- Please contact Hawkes Properties Ltd on 020 8022 1679 or Request Details
Property Description
Hawkes are proud to present this beautiful 2 bedroom luxury garden apartment with private off-road parking in Dulwich, SE21.
This large ground floor apartment offers video entry and sole use of a gorgeous garden. You will be pleasantly surprised by the huge windows and 3 meter high ceilings that allows lots of natural light to pour into the property.
The property has two double bedrooms with built-in wall to wall wardrobes and new plush carpets. The second bedroom is presented with an en suite and is tastefully designed with sleek clean lines and glass splash backs. The bathroom is fully tiled and contemporary, with a bath and a separate shower cubicle. As you walk in to the lounge you will find new wooden flooring and a double glazed patio door leading out to a low maintained well designed garden. The newly refurbished kitchen/diner is fully fitted with plenty of storage and glossy cabinets allowing lots of natural light to bounce around the space.
Ideally located on the door step of West Dulwich station, just a 30 minute train journey to Liverpool Street station. A great property for commuters allowing you the convenience of travelling into the City for work purposes. An abundance of local amenities and great restaurants. Couples looking to start a small family with be pleased to know that they are not too far to from good school held in high regards and parks with plenty of greenery for outdoor activities.
Lounge 18'3 x 13'6
French doors leading to low maintenance private garden (c25' x 30). White wood floorboards
Kitchen 11'10 x 12'1
Modern kitchen with nef and Bosch appliances. Built in cooker and microwave, pull out larder, integrated fridge/freezer, washer/dryer and dishwasher. Tiled floor, quartz worktop with integrated plugs. Glass splashback, Plate warmer. Plinth lights
Bedroom 1 13'6 x 10. Built in wardrobes and chest of drawers. Original shutters, carpeted,
Ensuite shower Fully tiled shower room with large shower, shower jets and underfloor heating. Modern radiator.
Bedroom 2 12 x 9'2. Built in wardrobes, original shutters. Fitted carpets.
Bathroom Fully tiled bathroom, with separate walk in shower, fixed shower head, hand held shower. Bespoke basin, stone free standing bath with hand held shower, tv, heated towel rail and underfloor heating.
Total size is 880 sq ft.
Property Location
Marketed by Hawkes Properties Ltd
Disclaimer Property descriptions and related information displayed on this page are marketing materials provided by Hawkes Properties Ltd. estateagents365.uk does not warrant or accept any responsibility for the accuracy or completeness of the property descriptions or related information provided here and they do not constitute property particulars. Please contact Hawkes Properties Ltd for full details and further information.

