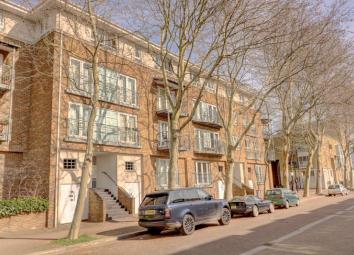Flat for sale in London SE16, 2 Bedroom
Quick Summary
- Property Type:
- Flat
- Status:
- For sale
- Price
- £ 520,000
- Beds:
- 2
- Baths:
- 2
- Recepts:
- 1
- County
- London
- Town
- London
- Outcode
- SE16
- Location
- Rope Street, London SE16
- Marketed By:
- Doorsteps.co.uk, National
- Posted
- 2024-04-08
- SE16 Rating:
- More Info?
- Please contact Doorsteps.co.uk, National on 01298 437941 or Request Details
Property Description
In a tranquil Docklands setting alongside Greenland Dock, this top-floor flat will appeal to first-time buyers and professional couples who will appreciate its’ location and nearby facilities and the potential to move in straight away.
At the end of the Rope Street cul-de-sac is Greenland Pier, for Thames Clipper catamaran services to Canary Wharf (4 minutes journey), Greenwich (8 minutes), the O2 (16 minutes), Tower Millennium Pier (13 minutes), Blackfriars (24 minutes), London Bridge (17 minutes) and Woolwich Arsenal Pier (24 minutes), Embankment (30 minutes) and Westminster (35 ). Nearly all of these stops interchange with London Underground stations.
Located on the Thames Path long-distance footpath, Rope Street is also part of the Greenland Dock Walk. Russia Dock Woodland is 11 minutes’ walk, and it’s six minutes’ walk to the Surrey Docks Fitness and Water Sports Centre.
A Tesco Express can be found 500 metres away. The Surrey Quays Shopping Centre is 12 minutes’ walk, which includes a Tesco Extra, Boots, Pizza Hut, The Range and leisure activities such as bowling and the Odeon Surrey Quays cinema.
Surrey Quays station (part of the London Overground orbital link, zone 2) is around an eight minute walk, for services to Dalston Junction, Sydenham, Crystal Palace, West Croydon, New Cross, and Clapham Junction. Canada Water (Jubilee Line, Zone 2) underground station is also near with a tube journey time to London Bridge of 4 mins and Westminster of 8 mins. London City Airport is easily accessible via Public transport. Several bus routes are also close by.
There are only ten other flats in the block built in 1997, which comes with two allocated underground parking spaces (and there are no on-street parking restrictions), as well as secure bike storage and a pleasant, secure communal garden.
The flat has a lease with 104 remaining years, and is offered with vacant possession and without a chain. A ground rent of £310 pa and service charge of £1500 pa is payable.
Entrance
Flight of steps up to communal entrance secured by entry-phone, secure individual letter boxes, stairs to top floor.
Hallway
Solid wood door opening to large hall that can be used as an office or dining area, entryphone, storage heater, large storage cupboard and further cupboard housing hot water tank, pendant light fitting, laminated wood floor.
Sitting room
Spacious and bright area with room for three-piece suite and dining table for six people, French doors to hall, two casement windows to side aspect, two storage heaters, 4 wall uplighters, coving, dado rail, smooth plastered ceiling, carpeted.
Kitchen
Integrated electric hob with extract hood and electric oven, base units/cupboards/drawers/laminated worktops to two walls, 1.5 acrylic sink with mixer tap, tiled splashbacks, integrated dishwasher, fridge and washing machine, wall-mounted heater, smooth plastered ceiling, pendant light fitting, lino flooring.
Bedroom 1
Space for King-size bed and further furniture, built-in wardrobes to one wall, casement window with roller blinds over to side aspect overlooking communal garden and views to the City, storage heater, pendant light fitting, carpet.
En-suite
Low-level toilet with concealed cistern, sink inset to vanity unit with storage below, bath with shower attachment and mixer tap, storage heater, smooth plastered ceiling, pendant light fitting, part-tiled/part-plastered wall, lino floor.
Bedroom 2
Space for double bed and further furniture, casement window with roller blinds over to side aspect overlooking communal garden, storage heater, pendant light fitting, carpeted.
Bathroom
Walk-in shower cubicle with folding glass doors and plumbed-in shower, low-level dual-flush toilet with concealed cistern, sink with separate taps and vanity unit below, heated towel rail, smooth plastered ceiling, pendant light fitting, part-tiled/part-plastered wall, lino flooring.
Property Location
Marketed by Doorsteps.co.uk, National
Disclaimer Property descriptions and related information displayed on this page are marketing materials provided by Doorsteps.co.uk, National. estateagents365.uk does not warrant or accept any responsibility for the accuracy or completeness of the property descriptions or related information provided here and they do not constitute property particulars. Please contact Doorsteps.co.uk, National for full details and further information.


