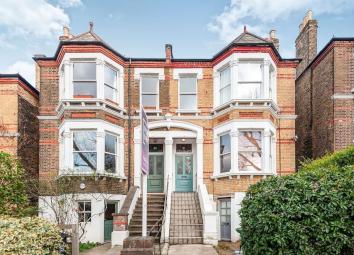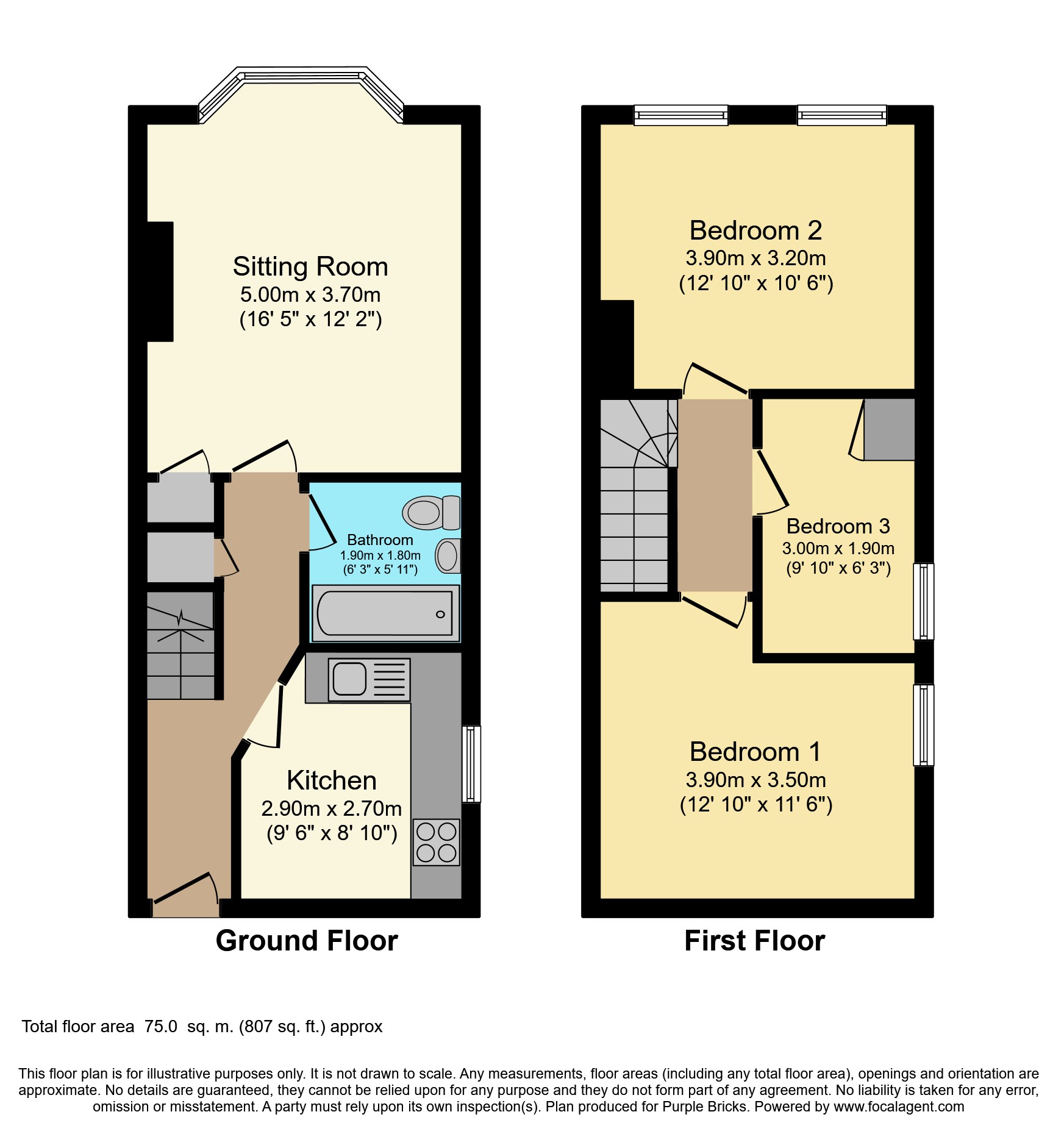Flat for sale in London SE14, 3 Bedroom
Quick Summary
- Property Type:
- Flat
- Status:
- For sale
- Price
- £ 600,000
- Beds:
- 3
- Baths:
- 1
- Recepts:
- 1
- County
- London
- Town
- London
- Outcode
- SE14
- Location
- Pepys Road, New Cross SE14
- Marketed By:
- Purplebricks, Head Office
- Posted
- 2024-04-04
- SE14 Rating:
- More Info?
- Please contact Purplebricks, Head Office on 024 7511 8874 or Request Details
Property Description
Guide price £600,000 to £625,000
A rare opportunity to acquire a beautifully presented three bedroom split level Victorian Conversion flat in the highly sought after Telegraph Hill Conservation Area.
Generous internal space arranged over two levels and full of beautiful period features, high ceilings and natural charm and offered in excellent condition. Internally the property comprises a large reception room with bay window, modern kitchen and family bathroom. Upstairs there are three bedrooms, two doubles front and rear aspect and a third single bedroom. There is ample storage space in a loft that stretches the length of the property. Built in ladder.
Externally a shared back garden with mature apple tree, shared between three flats.
Perfectly situated opposite Telegraph Hill Lower Park and close to excellent transport links - London Overground from New Cross Gate (4 mins to Jubilee Line) and mainline rail to Kings Cross St Pancras (27 mins), Blackfriars (17 mins) and Victoria (17 mins) from Nunhead.
It is also located within the catchment area of Haberdashers' Aske's Hatcham College (rated outstanding). The property has a long lease of 166 years remaining (March 2183).
Entrance Hall
Beautiful original floorboards, radiator and stairs leading to the bedrooms. Storage under the stairs.
Reception Room
16'5 x 12'2
Original floorboards with period fireplace, built in bookcase and bay sash window overlooking a shared garden.
Radiator.
Kitchen
9'6 x 8'10
Slate tiled flooring and fitted units at eye and base level with wooden work surfaces incorporating a sink and drainer. Integrated dishwasher, space for a fridge-freezer and tumble dryer, and plumbing for a washing machine. Five gas ring hob with oven underneath. Spot lights in ceiling and under eye level fitted units. Sash window.
Bedroom One
12'10 x 11'6
Large double bedroom with two sash windows that overlooks the shared garden. Radiator.
Bedroom Two
12'10 x 10'6
Large double bedroom with a sash window. Radiator.
Bedroom Three
9'10 x 6'3
Single bedroom with a sash window. Radiator.
Bathroom
6'3 x 5'11
Contemporary Bathroom with mosaic tiling, bath tub, ceramic basin, WC and sash window
Property Location
Marketed by Purplebricks, Head Office
Disclaimer Property descriptions and related information displayed on this page are marketing materials provided by Purplebricks, Head Office. estateagents365.uk does not warrant or accept any responsibility for the accuracy or completeness of the property descriptions or related information provided here and they do not constitute property particulars. Please contact Purplebricks, Head Office for full details and further information.


