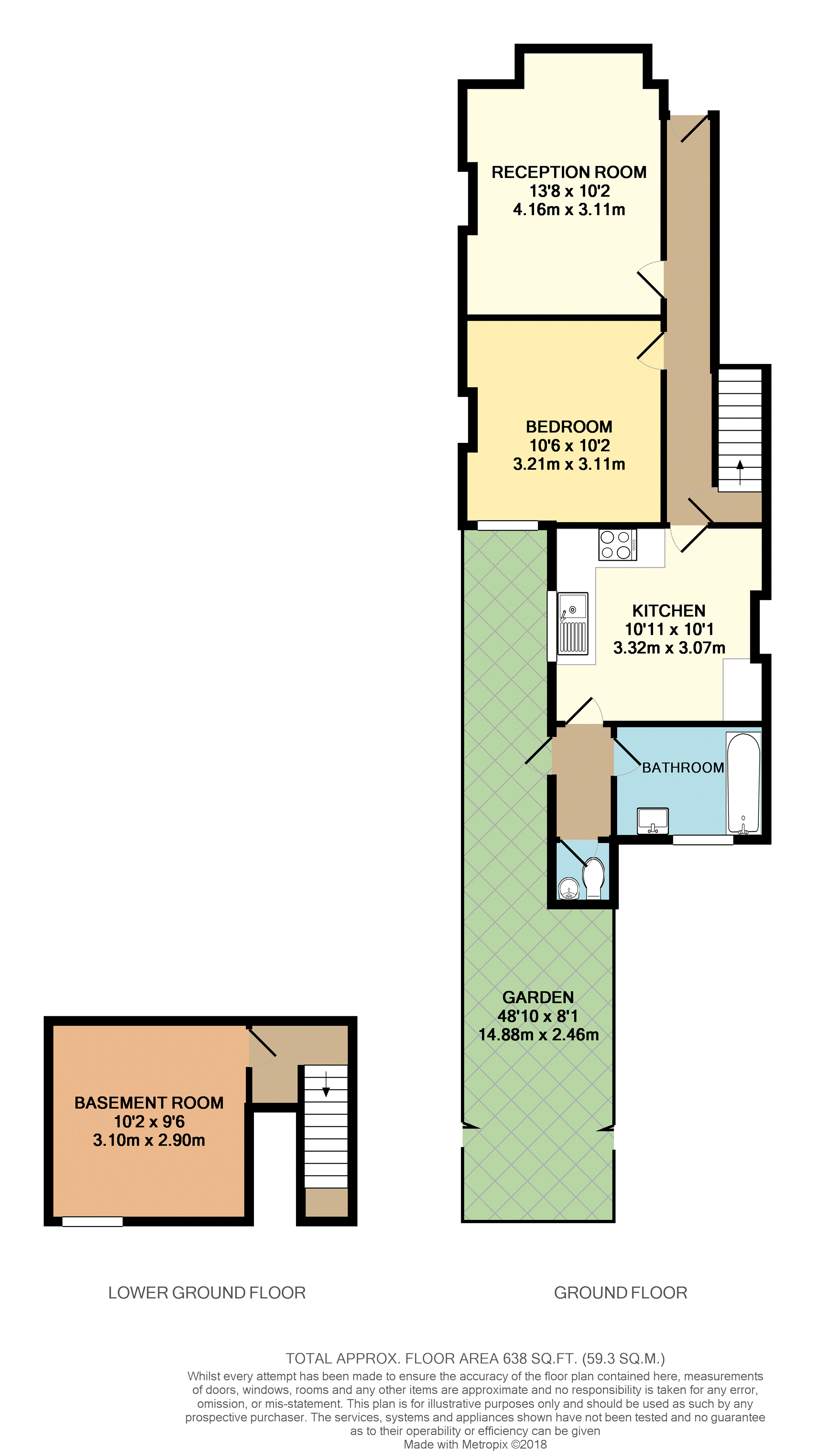Flat for sale in London SE13, 1 Bedroom
Quick Summary
- Property Type:
- Flat
- Status:
- For sale
- Price
- £ 325,000
- Beds:
- 1
- Baths:
- 1
- Recepts:
- 1
- County
- London
- Town
- London
- Outcode
- SE13
- Location
- Radford Road, London SE13
- Marketed By:
- Purplebricks, Head Office
- Posted
- 2018-11-08
- SE13 Rating:
- More Info?
- Please contact Purplebricks, Head Office on 0121 721 9601 or Request Details
Property Description
One bedroom split level maisonette converted within an attractive end of terrace period property, with the additional benefit of a basement room (formerly a music production studio) offering flexible use as an office space, play room or study. The property offers bright and spacious accommodation throughout, with further features including shared garden to the front (excellent for bicycle storage etc), private rear garden with potential to create off street parking/garage, and long lease of 157 years with low outgoings.
Accommodation comprises entrance hall with stairs down to a useful basement room with window, leading to a front aspect reception room with attractive bay window, and bedroom with double glazed window overlooking the sideway and rear garden. The separate kitchen, with door to a rear lobby with access out to the garden, as well as to the bathroom and separate WC, comprises a range of wall and base units with work surfaces incorporating single drainer sink unit and ample space for appliances.
The property is very conveniently located within a short walk of Hither Green station, providing fast and frequent links into London Bridge and Central London. There are a selection of bus routes nearby, providing good links to Lewisham with DLR service, as well as a variety of shops and amenities, and Lewisham Hospital. The area boasts a number of excellent local schools including Brindishe Green Primary School, and there are pleasant open spaces nearby including Lewisham Park and Mountsfield Park.
Viewings of this property are highly recommended to fully appreciate the scope and potential of the accommodation on offer.
Ground Floor
Entrance Hall
Reception Room
13'8" x 10'2"
Bedroom One
10'6" x 10'2"
Kitchen
10'11" x 10'1"
Bathroom
Cloak Room
Lower Ground Floor
Basement
10'2" x 9'6"
Outside
Garden
Extending to Approx. 48'10" x 8'1"
Lease Information
We understand the lease on the property has 157 years remaining. All prospective purchasers are advised to make their own enquiries via a solicitor.
Service Charges
We understand the ground rent on the property is £35 per annum with shared insurance of approximately £150 per annum. All prospective purchasers are advised to make their own enquiries via a solicitor.
Property Location
Marketed by Purplebricks, Head Office
Disclaimer Property descriptions and related information displayed on this page are marketing materials provided by Purplebricks, Head Office. estateagents365.uk does not warrant or accept any responsibility for the accuracy or completeness of the property descriptions or related information provided here and they do not constitute property particulars. Please contact Purplebricks, Head Office for full details and further information.


