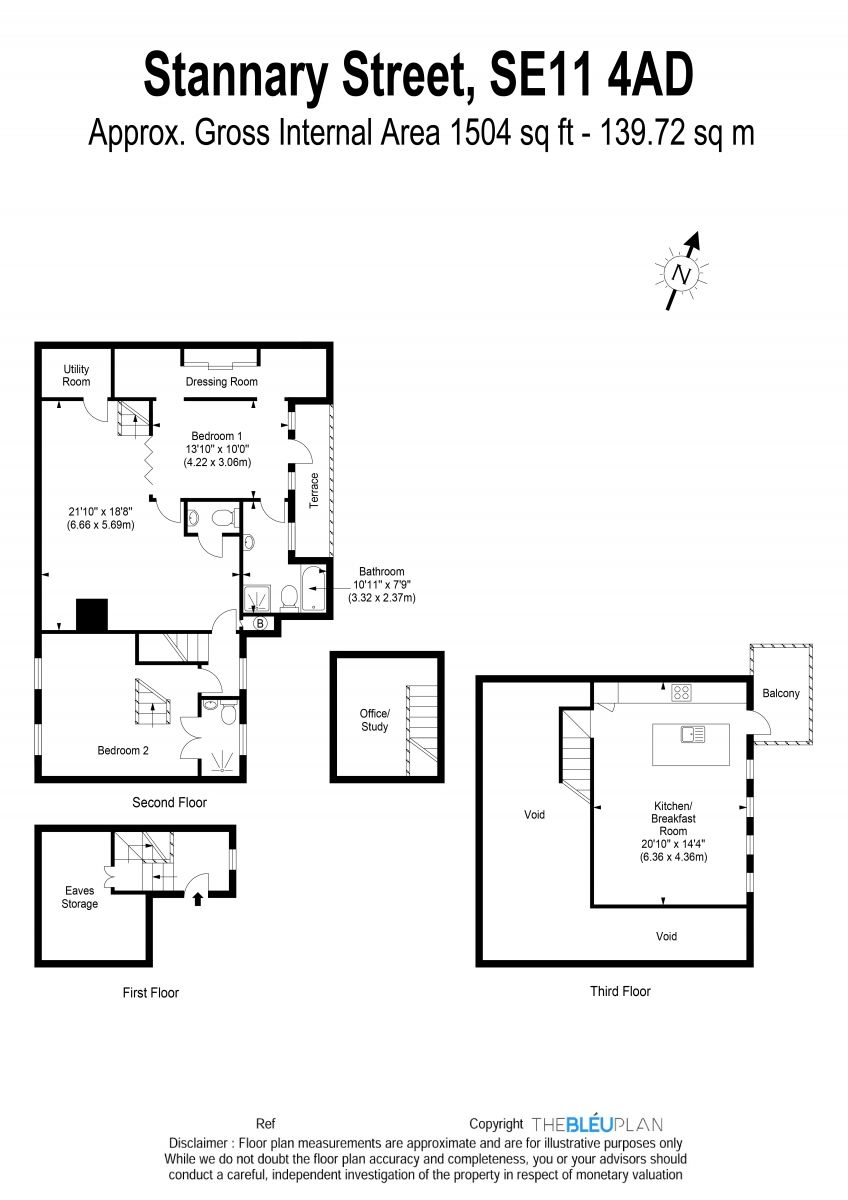Flat for sale in London SE11, 2 Bedroom
Quick Summary
- Property Type:
- Flat
- Status:
- For sale
- Price
- £ 889,950
- Beds:
- 2
- Baths:
- 2
- Recepts:
- 1
- County
- London
- Town
- London
- Outcode
- SE11
- Location
- Stannary Street, London SE11
- Marketed By:
- Reeds Rains - Kennington
- Posted
- 2024-04-19
- SE11 Rating:
- More Info?
- Please contact Reeds Rains - Kennington on 020 3463 0140 or Request Details
Property Description
An amazing loft style apartment on the top floor of this beautifully converted former Victorian School, The Lycee. A private, off-street parking space is included within the secure development accessed through electric gates, with landscaped and well maintained communal gardens. The bespoke apartment retains all the features one would expect of a quality conversion with large rooms and impressive vaulted ceilings. This stunning flat, which is approximately 1,504 sqft has been architecturally designed with great flair and meticulous attention to detail retaining superb features throughout, including exposed beams, large picture windows and original herringbone parquet floors. Natural light floods the entire property, especially the spacious mezzanine kitchen/dining area, which provides access to a private section of balcony and boasts spectacular cityscape views of several iconic London landmarks. Located within Zone 1, the flat is within easy walking distance of several public transport links, such as the Northern Line at Kennington or Oval (7-mins), Victoria Line at Vauxhall (15-mins), and Bakerloo Line at Lambeth North or Elephant & Castle (15-mins). In addition to an excellent selection of local pubs, restaurants and shops nearby. Share of freehold. EPC Rating F.
Entrance Hall (1.54m x 2.03m)
Tiled floor, radiator, window to rear, built-in storage cupboard stairs up to lobby, large eaves storage area.
Lobby (1.56m x 1.56m)
Window to rear with window seat, doors to bedroom two and living room, carpet as laid.
Living Area (5.69m x 6.68m)
Vaulted double height room with exposed wood beams, herringbone wood flooring, three radiators, doors to separate WC, utility room, large folding doors to main bedroom and stairs up to mezzanine kitchen/dining room.
Separate WC (0.71m x 1.60m)
Low flush WC with concealed cistern, wall-mounted square wash hand basin with mixer tap, part-tiled walls, herringbone wood floor.
Utility Room (1.31m x 1.34m)
Spaces for washing machine and dryer, ceiling spot lights and herringbone wood floor.
Main Bedroom Area (3.10m x 4.24m)
Two windows to rear, French door to private terrace, two dwarf radiators, herringbone wood floor, double doors to en suite bathroom, two openings to walk-through dressing area.
Dressing Area (1.32m x 5.50m)
Three built-in wardrobes with sliding doors, herringbone wood floor.
Private Terrace (1.13m x 3.14m)
En-Suite Bathroom (2.50m x 3.37m)
Roll top bath with mixer tap, low flush WC with concealed cistern, half-tiled walls, tiled shower cubicle with glass enclosure, heated towel rail, wall-mounted wash hand basin with mixer tap, window to rear.
Mezzanine Kitchen / Diner (4.42m x 6.34m)
Fitted with a range of wall and base units with quartz worktop over, one and half bowl sink unit with integrated drainer and mixer tap, integrated twin electric oven, large induction hob with deco glaze splash back, integrated fridge freeze. Retractable glass roof light, four full-height windows to rear providing panoramic views of Central London, exposed wood beams, wood effect flooring and glass door to shared balcony.
Shared Balcony (1.54m x 3.15m)
Bedroom 2 (3.28m x 4.13m)
Two full-height arched windows to front, carpet as laid, radiator, door to en suite shower room, paddle staircase to study area, ceiling spot lights.
Mezzanine Study Area (3.05m x 3.28m)
Carpet as laid, radiator, exposed wood beams.
En-Suite Shower Room (1.3m x 1.6m)
Shower cubicle with glass shower screen, tiled walls and floor, low flush WC with concealed cistern, wall-mounted wash hand basin with mixer tap, ceiling spot lights, vertical radiator, part frosted window to rear.
Communal Garden
Private Parking Space
Important note to purchasers:
We endeavour to make our sales particulars accurate and reliable, however, they do not constitute or form part of an offer or any contract and none is to be relied upon as statements of representation or fact. Any services, systems and appliances listed in this specification have not been tested by us and no guarantee as to their operating ability or efficiency is given. All measurements have been taken as a guide to prospective buyers only, and are not precise. Please be advised that some of the particulars may be awaiting vendor approval. If you require clarification or further information on any points, please contact us, especially if you are traveling some distance to view. Fixtures and fittings other than those mentioned are to be agreed with the seller.
/8
Property Location
Marketed by Reeds Rains - Kennington
Disclaimer Property descriptions and related information displayed on this page are marketing materials provided by Reeds Rains - Kennington. estateagents365.uk does not warrant or accept any responsibility for the accuracy or completeness of the property descriptions or related information provided here and they do not constitute property particulars. Please contact Reeds Rains - Kennington for full details and further information.


