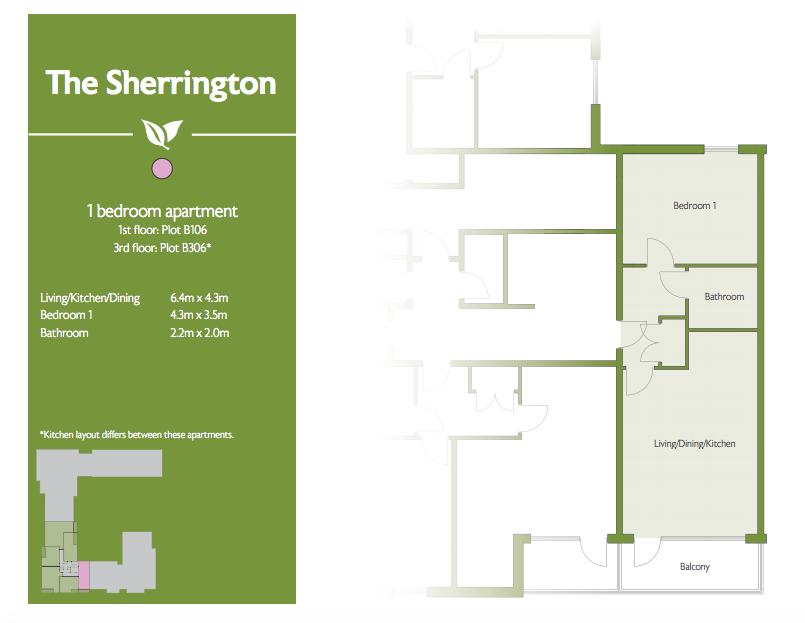Flat for sale in London SE11, 1 Bedroom
Quick Summary
- Property Type:
- Flat
- Status:
- For sale
- Price
- £ 455,000
- Beds:
- 1
- Baths:
- 1
- Recepts:
- 1
- County
- London
- Town
- London
- Outcode
- SE11
- Location
- Gibson Road, London SE11
- Marketed By:
- Doorsteps.co.uk, National
- Posted
- 2024-04-19
- SE11 Rating:
- More Info?
- Please contact Doorsteps.co.uk, National on 01298 437941 or Request Details
Property Description
**available on A 25% shared ownership basis**
Key features:
- LLarge South Facing Private Balcony
- LHuge floor-to-ceiling windows
- LGreat Central London Zone-1 Location
- LWalking distance to River
- LExcellent Transport Links (Northern, Bakerloo, Jubilee and Victoria lines)
- LWithin Iconic ‘Brutalist’ Gated Baylis Old School development
- LOn-site porter, gym and climbing centre with residents rates
- LBeautifully landscaped court-yard gardens with fountains
- LBicycle store and Video entry system
- LAssigned allotment area
- LPlenty of storage space
Summary
2-year old spacious one-bedroom first floor apartment benefiting from high ceilings with large south-facing balcony. It has a very good size double bedroom, bathroom, and large open plan kitchen/reception room. The property also benefits from a large hallway with storage cupboard. Double glazed floor-to-ceiling windows and with gas central heating. Property also benefits from an assigned on-site allotment area.
Baylis Old School is one of a kind. Inspiring 60s architecture alongside contemporary new build designed by internationally-renowned architects Conran & Partners, set in a series of secluded and beautifully-landscaped courtyards, all within the sound of Big Ben’s chimes.
The development is within walking distance of the River Thames (0.3 of a mile) and various London landmarks (such as the Houses of Parliament & The London Eye) - while also being conveniently located to tube stations (Lambeth North 0.6m, Waterloo 0.9m, Vauxhall 0.7m, Kennington 0.6m & Elephant Castle 0.9m).
Lounge
UPVC double glazed door onto balcony. Television point. Wood flooring. Radiator.
Kitchen
Modern fitted kitchen with a range of wall and base mounted kitchen units with work surfaces over and glass splash back. Integral electric oven, hob, fridge/freezer and microwave. Stainless steel sink and drainer. Wood flooring.
Bedroom One
Double glazed window. Carpet flooring. Radiator. Built in Double Wardrobes.
Bathroom
Panelled bath with shower over and shower screen. Wash hand basin. Low level WC. Part tiled walls. Under and over sink cabinets.
Please note as this is a shared 25% ownership property and there is an additional on going monthly rent to be paid on the remaining 75% share. There is a monthly rent of £710.08 and service charge of £68.80 that is paid to Guinness Housing Partnership on a monthly basis.
121 years remaining on Lease.
Applicants will need to apply and be approved by the Guinness Housing Partnership and applications can be made here:
Property Location
Marketed by Doorsteps.co.uk, National
Disclaimer Property descriptions and related information displayed on this page are marketing materials provided by Doorsteps.co.uk, National. estateagents365.uk does not warrant or accept any responsibility for the accuracy or completeness of the property descriptions or related information provided here and they do not constitute property particulars. Please contact Doorsteps.co.uk, National for full details and further information.


