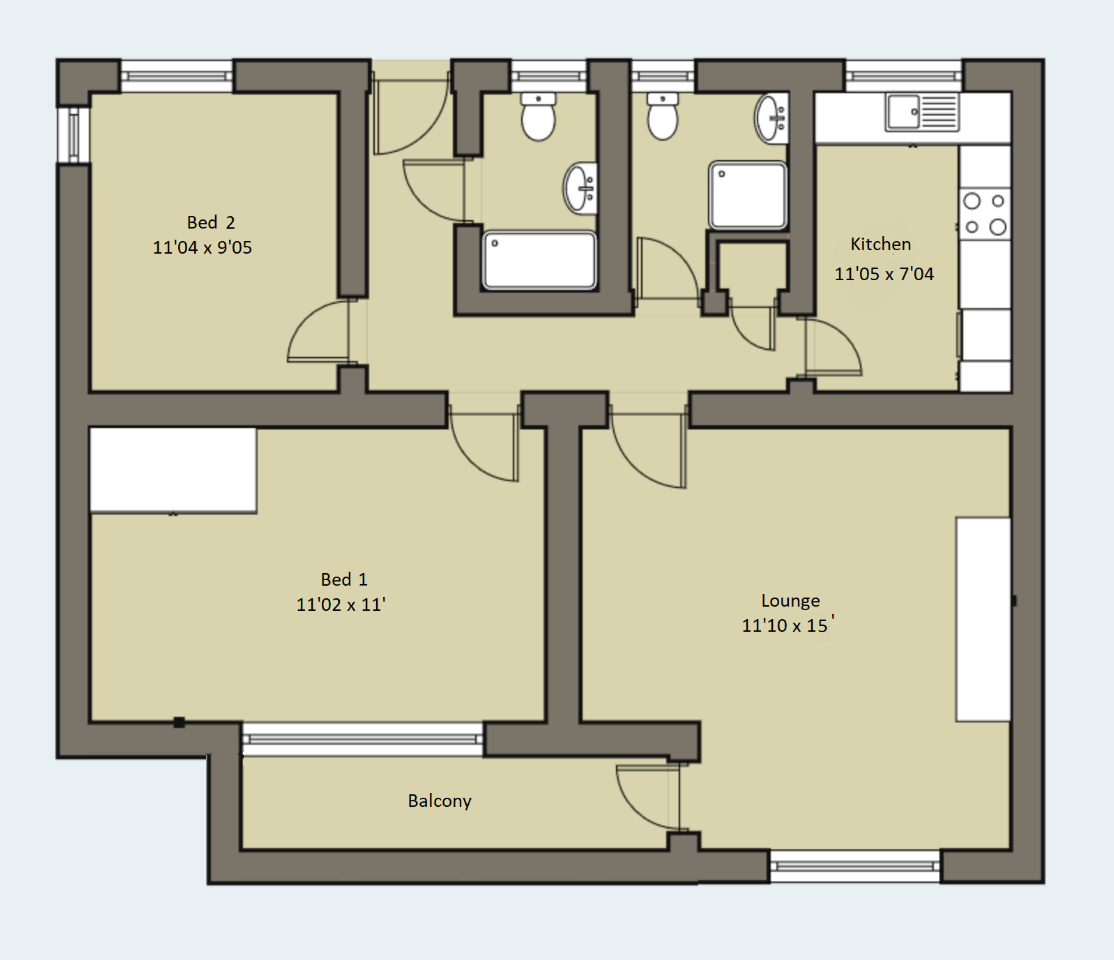Flat for sale in London SE1, 2 Bedroom
Quick Summary
- Property Type:
- Flat
- Status:
- For sale
- Price
- £ 565,000
- Beds:
- 2
- Baths:
- 2
- Recepts:
- 1
- County
- London
- Town
- London
- Outcode
- SE1
- Location
- Tennis Street, London SE1
- Marketed By:
- Platform Property
- Posted
- 2024-04-16
- SE1 Rating:
- More Info?
- Please contact Platform Property on 01732 658646 or Request Details
Property Description
Overview A newly refurbished, well presented two double bedroom, two shower room top floor, end apartment in a central location in SE1. Located within a short walk to both Borough and London Bridge train stations and offered with no ongoing chain. The property is in superb condition throughout and would be a perfect first time buy or investment property for sharers due to having two independent shower rooms. The is also a pleasant balcony overlooking the communal gardens to the rear. Call us now for more information, we are *Open 8am - 8pm 7 Days a Week*
situation Boughton House, is enviably located on Tennis Street, tucked away from Borough High Street, moments away from Borough Market, the South Bank and London Bridge Station, with Bermondsey Street just around the corner.
Entrance hallway The Front door opens into a bright hallway with wood effect flooring, and doors to all room. There is also a deep storage cupboard.
Reception room 11' 10" x 11' 2" (3.61m x 3.4m) The reception is a great size and has matching wood effect flooring, with ample space for a dining table. There is a fire breast with recesses either side with shelving. There is a double glazed window and a door leading onto the balcony over looking the communal green to the rear.
Kitchen 11' 5" x 7' 4" (3.48m x 2.24m) The kitchen is modern in design with high gloss white eye and base level units, Quartz worktop with inset four ring induction hob, brushed steel extractor over, inset stainless steel butler style sink unit with mixer taps, London brick tile splash backs, a double glazed window over looking the front, Integrated there is a slimline dishwasher, washing machine, fridge and freezer, oven and microwave. The flooring follows the same theme. There is also a Vailant combination boiler concealed within one of the wall cupboards.
Bedroom one 11' 2" x 11' 0" (3.4m x 3.35m) A double bedroom with carpeted flooring, double glazed window, radiator and a built in wardrobe.
Bathroom A modern white shower room with a wood effect flooring, low level W/C, wall mounted wash hand basin vanity unit with mixer taps, a double width shower unit with enclosed glass walls and door with Bristan shower, a double glazed frosted window and low voltage downlighters.
Bedroom two 11' 4" x 9' 5" (3.45m x 2.87m) A second double bedroom with carpeted flooring, double glazed window, circular window and a radiator
second bathroom A second shower room with a low level white W/C, wall mounted wash hand basin vanity unit with mixer taps, half tiled with white London brick tiling, heated chrome towel rail, low voltage downlighters and an enclosed shower unit with Bristan shower.
Outside Outside there is ample parking for residents and guests, there are affordable permits available for purchase from the Local Authority. There is also a communal lawn area to the rear of the block. There is a very pleasant balcony with built in wooden bench and artificial lawn.
Services Mains services, Council tax: Band B - £1,034 for 2018/19
Lease length: 107 years remaining (125 years from 21st Feb 2000)
Ground rent: £10 per annum
Service charge: £1,307.73 for 2018/19
consumer protection from unfair trading regulations 2008 Platform Property (the agent) has not tested any apparatus, equipment, fixtures and fittings or services and therefore cannot verify that they are in working order or fit for the purpose. A buyer is advised to obtain verification from their solicitor or surveyor. References to the tenure of a property are based on information supplied by the seller. Platform Property has not had sight of the title documents. Items shown in photographs are not included unless specifically mentioned within the sales particulars. They may however be available by separate negotiation, please ask us at Platform Property. We kindly ask that all buyers check the availability of any property of ours and make an appointment to view with one of our team before embarking on any journey to see a property.
Property Location
Marketed by Platform Property
Disclaimer Property descriptions and related information displayed on this page are marketing materials provided by Platform Property. estateagents365.uk does not warrant or accept any responsibility for the accuracy or completeness of the property descriptions or related information provided here and they do not constitute property particulars. Please contact Platform Property for full details and further information.


