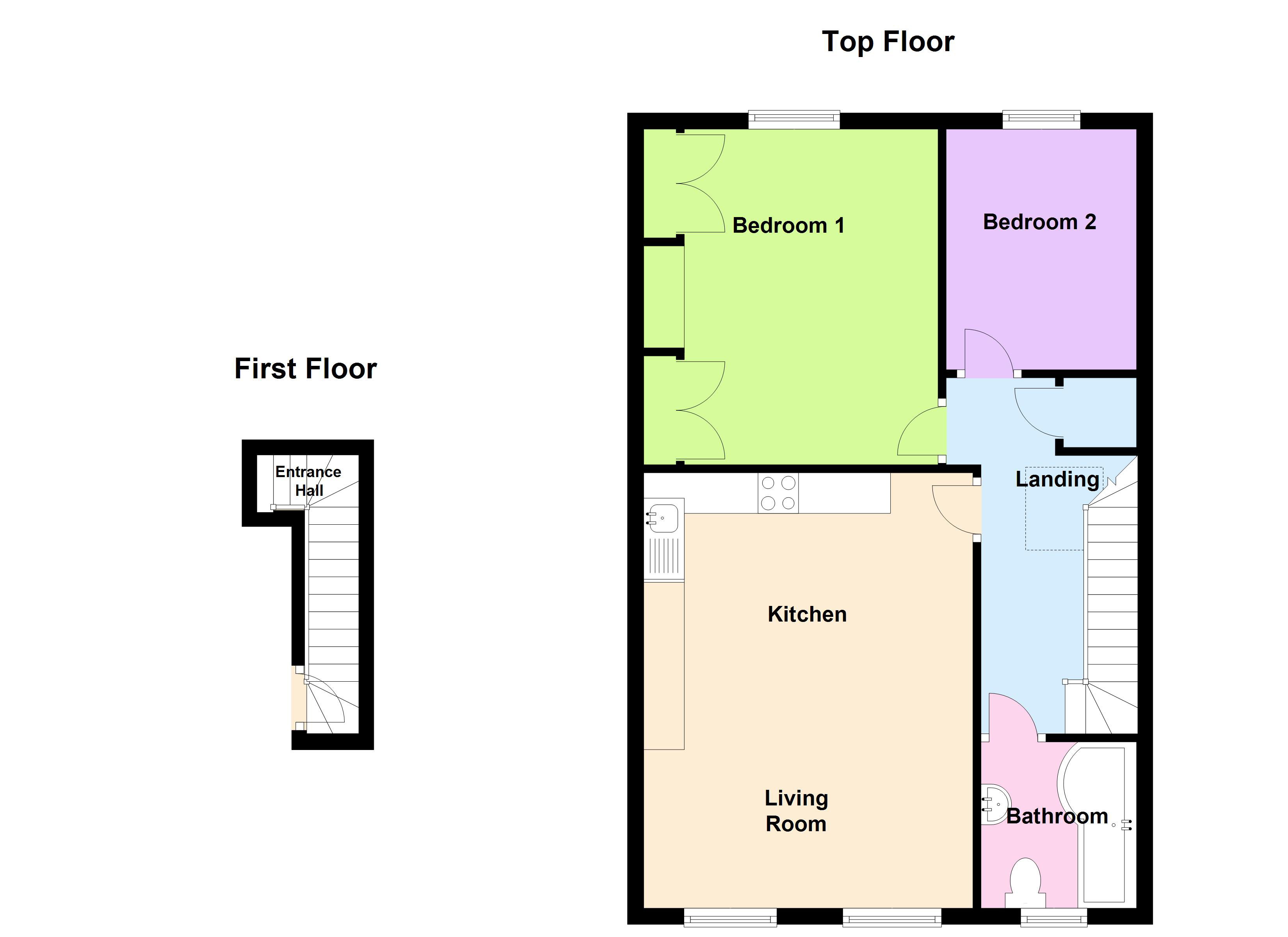Flat for sale in London NW6, 2 Bedroom
Quick Summary
- Property Type:
- Flat
- Status:
- For sale
- Price
- £ 585,000
- Beds:
- 2
- Baths:
- 1
- Recepts:
- 1
- County
- London
- Town
- London
- Outcode
- NW6
- Location
- 28 Priory Terrace, South Hampstead, London NW6
- Marketed By:
- House Network
- Posted
- 2024-04-10
- NW6 Rating:
- More Info?
- Please contact House Network on 01245 409116 or Request Details
Property Description
Overview
House Network Ltd are pleased to offer to the market this well presented and spacious 695 sq ft two double bedroom top floor apartment situated on a quiet tree-lined street in the sought after location of South Hampstead, London.
The accommodation comprises; Entrance hall with stairs leading to the first floor landing offering loft access, a kitchen/living/dining room with a range of base and eye level units and fitted appliances, two double bedrooms, a utility room and a family bathroom with fitted suite. Situated in a charming period building with a light and airy feel we recommend early viewing to avoid disappointment.
The property sits close to a range of local amenities including shops and restaurants of Belsize Park, West Hampstead and St John's Wood, and is well situated for main commuter routes including railway services being approximately 0.2 miles from Kilburn High Road and 0.4 miles from South Hampstead.
Local schooling is close by being approximately 0.4 miles from the outstanding Kilburn Grange School.
Viewings via House Network.
Entrance Hall
Fitted carpet, door.
Kitchen 17'7 x 13'4 (5.37m x 4.06m)
Fitted with a matching range of base and eye level units with worktop space over, sink unit with single drainer, under-unit lights, built-in fridge/freezer and slimline dishwasher, fitted electric oven, built-in four ring gas hob with extractor hood over, two single glazed sash windows to front with chimney breast, two radiators, wooden part tiled flooring. Living room 5.37m (17'7") x 4.06m (13'4"): Door to:.
Bathroom
Fitted with three piece suite comprising panelled bath with independent shower over and glass screen, pedestal wash hand basin and close coupled WC, tiled splashbacks, heated towel rail, extractor fan, shaver point, single glazed sash window to front, tiled flooring.
Bedroom 1 13'7 x 11'0 (4.14m x 3.35m)
Single glazed sash window to rear with chimney breast, two wardrobes, radiator, fitted carpet, picture rail, two double doors.
Bedroom 2 9'3 x 7'11 (2.83m x 2.42m)
Single glazed sash window to rear, radiator, fitted carpet.
Landing
Skylight, Storage cupboard, radiator, fitted carpet, access to loft area, stairs, door.
Property Location
Marketed by House Network
Disclaimer Property descriptions and related information displayed on this page are marketing materials provided by House Network. estateagents365.uk does not warrant or accept any responsibility for the accuracy or completeness of the property descriptions or related information provided here and they do not constitute property particulars. Please contact House Network for full details and further information.



