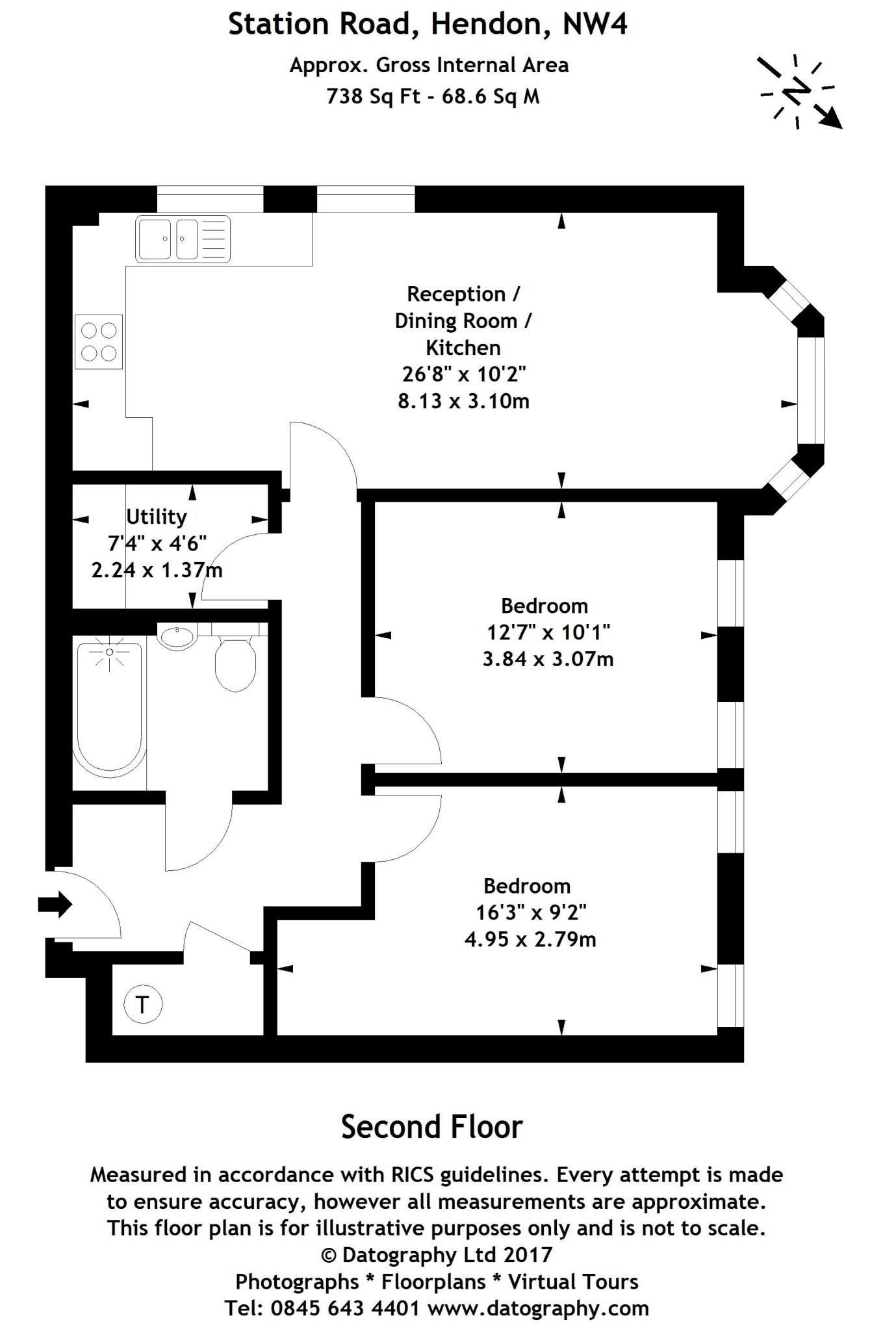Flat for sale in London NW4, 2 Bedroom
Quick Summary
- Property Type:
- Flat
- Status:
- For sale
- Price
- £ 410,000
- Beds:
- 2
- Baths:
- 1
- County
- London
- Town
- London
- Outcode
- NW4
- Location
- Spencer House, Station Road, London NW4
- Marketed By:
- Origin Housing - Resale Account
- Posted
- 2018-12-28
- NW4 Rating:
- More Info?
- Please contact Origin Housing - Resale Account on 020 8022 7553 or Request Details
Property Description
Flat 26, Spencer House
This spacious, bright and well planned second floor 2 double bedroom apartment forms part of this modern development conveniently situated just minutes walk away from a host of local shops, amenities and transport links which include Hendon Central Underground Station [Northern Line], Hendon Overground Station [Thames Link] and within easy reach of Brent Cross Shopping Centre.
Second Floor Apartment * Generous Lounge * Two Double Bedrooms * Bright Kitchen *
Modern Bathroom/WC * Utility Room * Gas Central Heating and Solar Heating System *
Double Glazed Throughout * Off Street Allocated Parking Space * Secure Cycle Storage
Facility * Communal Garden
Full market Value - £410,000
Share to Sell - 30%
Share Value - £123,000
Monthly Rent - £473.40
Monthly Service Charge - £137.68
Income required - £47,000
Deposit Required - £8,350
second floor
Entrance hall
An ‘L’ shaped hall featuring a video entry phone security system, wood effect laminate
flooring, a large storage cupboard housing the solar heating system hot water tank and
radiator.
Lounge
A generous, bright, dual aspect reception room featuring wood effect laminate flooring, double glazed bay windows overlooking the front of the property and a double glazed
casement window to the side of the property, radiator, tv and media points.
Open plan kitchen
A stylish range of fitted white high gloss wall and base units with stainless steel fittings and a
wood effect work surface incorporating a one and a half bowl stainless steel sink and
drainer with mixer tap, tiled splashbacks, integrated Hotpoint fan assisted oven and grill
with four ring gas hob and a stainless steel Hotpoint extractor canopy above, plumbed for a
dishwasher, space for a freestanding fridge/freezer, double glazed casement window to the
side of the property, tiled flooring and spotlights on a track
bedroom one
A spacious, light, double bedroom featuring a fitted carpet, double glazed casement
windows overlooking the front of the property, radiator, tv and telephone points.
Bedroom two
A good sized double bedroom featuring a fitted carpet, double glazed casement windows
overlooking the front of the property, radiator and tv point.
Bathroom/WC
Modern white bathroom suite with chrome fittings, comprising of, a panel enclosed bath
with wall mounted shower fitting and glass shower screen, pedestal wash basin, low flush
WC, part tiled walls, tiled flooring, extractor fan and radiator.
Utility room
A very useful space housing a Worcester Combi boiler and plumbed for a washing machine
and dryer with wood effect work surface and tiled flooring.
Exterior
Off street allocated parking space, secure cycle storage facility and communal garden.
Property Location
Marketed by Origin Housing - Resale Account
Disclaimer Property descriptions and related information displayed on this page are marketing materials provided by Origin Housing - Resale Account. estateagents365.uk does not warrant or accept any responsibility for the accuracy or completeness of the property descriptions or related information provided here and they do not constitute property particulars. Please contact Origin Housing - Resale Account for full details and further information.


