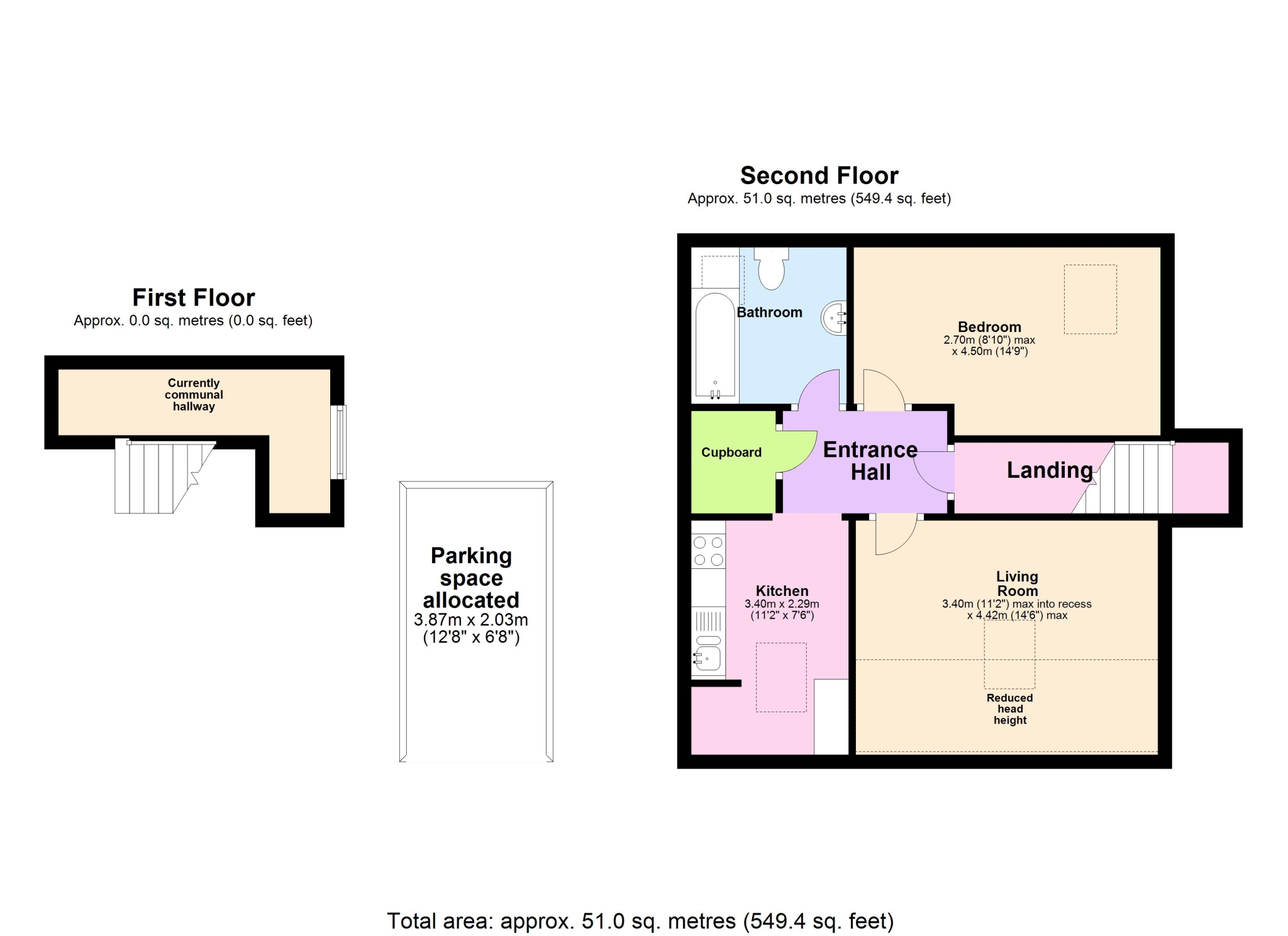Flat for sale in London NW2, 1 Bedroom
Quick Summary
- Property Type:
- Flat
- Status:
- For sale
- Price
- £ 395,000
- Beds:
- 1
- Baths:
- 1
- Recepts:
- 1
- County
- London
- Town
- London
- Outcode
- NW2
- Location
- 54, Heber Road, London, London NW2
- Marketed By:
- House Network
- Posted
- 2024-04-05
- NW2 Rating:
- More Info?
- Please contact House Network on 01245 409116 or Request Details
Property Description
Overview
House Network Ltd offers you the chance to secure a simply superb share-of-freehold Self-Managed block opportunity. This charmingly well-proportioned and characterful dwelling space has it all to offer you. Double bedroom, top-floor with Velux windows for ultimate privacy through which natural light abounds, A parking space, Self-managed block, additional space to be demised and Red & Steel kitchen. We are always delighted to offer for sale homes/investments of this quality. The property is approximately 549 sq ft / 51 sq M internally very rarely do flats of this size come on the market and hang around for long. 2019 is the year for you to cease the day which this property so book to view now! - yes we are open now!
Buy here and benefit from the cricklewood regeneration master plan proposed by brent. Book to view now!
Excellent location within walking distance to the wonderful open spaces of Gladstone Park, and close to the transport links of Willesden Green Jubilee Line Station (Zone 2) and Cricklewood Thameslink Station. Offered with a long lease within a self-managed block and with accommodation which comprises; Communal hallways with landing and stairs available to be demised to the property (ask the seller in person as you view), entrance hall, living room, kitchen/breakfast, bathroom, double bedroom, storage cupboard and Velux window lighting to all the rooms. Outside there is a parking space allocated behind the security post plus communal gardens spaces to enjoy. View Now!
A superb property oozing light and space boasting an excellent location just off Willesden Green & Cricklewood amenities. This charming one bedroom top floor flat is enviably located for local amenities and leafy Gladstone Park, boasting spacious accommodation with good storage space and the benefit of off-street parking. The property is found near a great selection of amenities both in Cricklewood and Willesden Green, and within easy reach of the open green spaces of Gladstone Park. Nearest stations: London Underground Willesden Green (circa 0.4 miles), National Train Station Cricklewood (circa 0.4 miles) & London Underground Kilburn (circa 0.8 miles)
Additional Information
Service charge (approx): £500 approx. Per year
Ground rent (approx): £ none
Images, floorplans etc: Some of the images of the property within these sale particulars are artist's impressions/representational photographs and do not represent the exact look and feel of the property or development. Some furnishings are available via private treaty too. Simply ask the sellers when you meet them in person soon! Call 24/7 and book to view now!
The property is approximately 549 sq ft / 51 sq M internally
Viewings strictly via House Network Ltd.
Currently Communal Hallway
Double glazed window to front.
Landing
Stairs.
Entrance Hall
Laminate flooring.
Living Room 11'2 x 14'6 (3.40m x 4.42m)
Sealed unit double glazed velux skylight to side, electric storage heater, fitted carpet. Reduced head height 4.42m (14'6") x 3.40m (11'2"): Door to:.
Kitchen 11'2 x 7'6 (3.40m x 2.29m)
Fitted with a matching range of base units and cupboards with wood and natural effect worktop space over, 1+1/2 bowl stainless steel sink unit with single drainer and mixer tap, plumbing for automatic washing machine, space for fridge/freezer and automatic washing machine, fitted built-in electric fan assisted oven, built-in four ring ceramic hob with extractor hood over, sealed unit double glazed velux skylight to side, vinyl flooring, patterned tiled splashbacks tiled surround, open plan.
Cupboard
Bathroom
Fitted with three piece suite comprising deep panelled bath with hand shower attachment over and mixer tap, pedestal wash hand basin with mixer tap and low-level WC, ceramic and tiling to all walls, shaver point and light, sealed unit double glazed velux skylight to side, heated towel rail, vinyl flooring.
Bedroom 8'10 x 14'9 (2.70m x 4.50m)
Skylight, electric storage heater, floor covering flooring.
Outside
Front
Frontage, communal garden, communal parking area access to a numbered parking space for.
Rear
Enclosed communal garden.
Parking Space Allocated
Open plan.
Property Location
Marketed by House Network
Disclaimer Property descriptions and related information displayed on this page are marketing materials provided by House Network. estateagents365.uk does not warrant or accept any responsibility for the accuracy or completeness of the property descriptions or related information provided here and they do not constitute property particulars. Please contact House Network for full details and further information.


