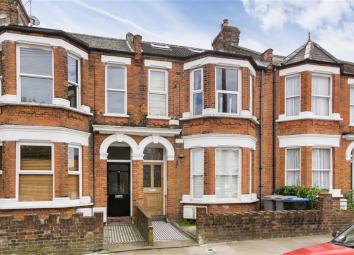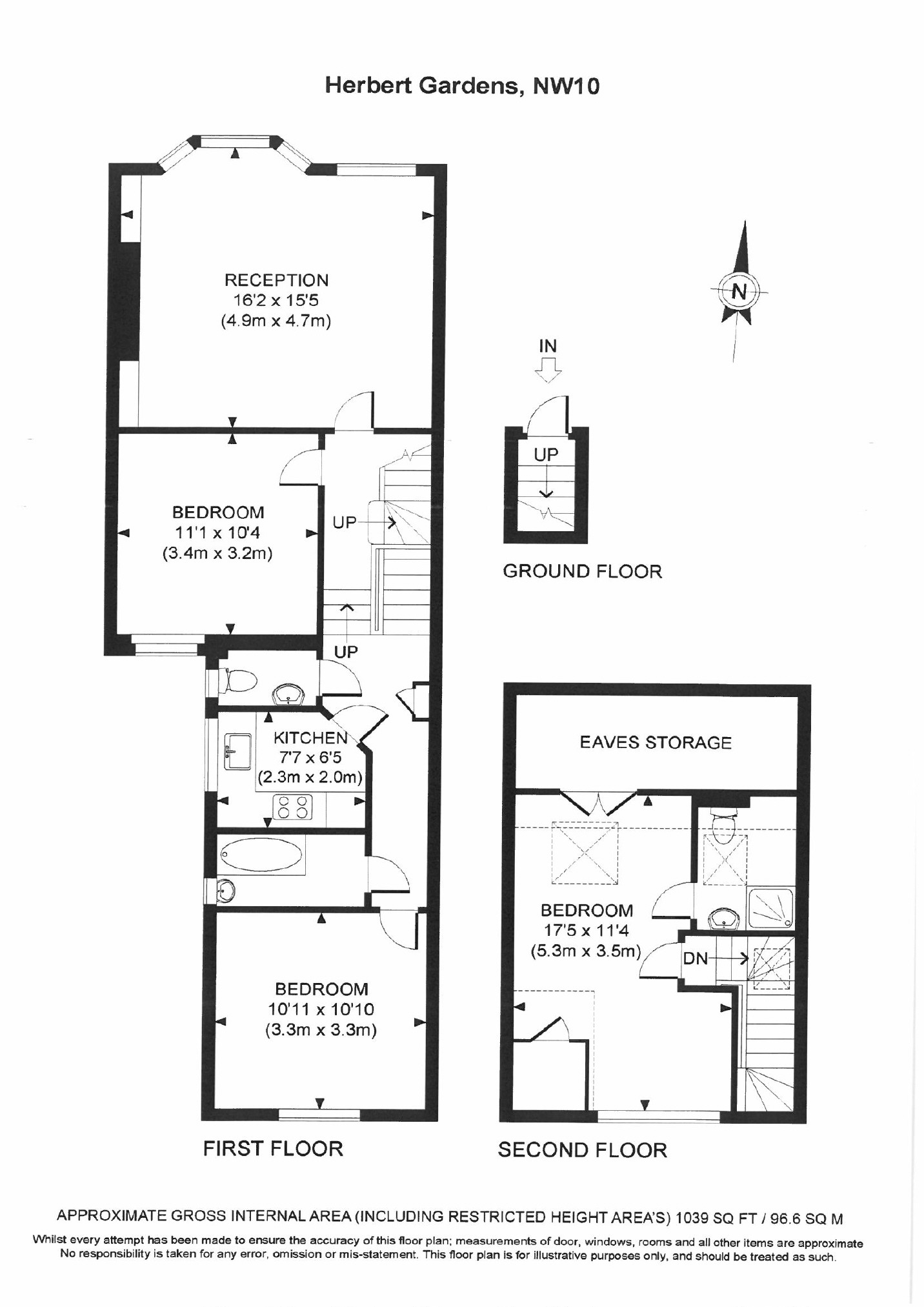Flat for sale in London NW10, 3 Bedroom
Quick Summary
- Property Type:
- Flat
- Status:
- For sale
- Price
- £ 649,000
- Beds:
- 3
- Baths:
- 2
- Recepts:
- 1
- County
- London
- Town
- London
- Outcode
- NW10
- Location
- Herbert Gardens, Kensal Rise NW10
- Marketed By:
- Wenlock & Taylor
- Posted
- 2024-04-02
- NW10 Rating:
- More Info?
- Please contact Wenlock & Taylor on 020 8128 0202 or Request Details
Property Description
Situated in this lovely wide tree-lined street, a stone's throw from the popular deli's, pavement cafe's and bar along College Road, this very well presented First & Second Floor converted flat comprises 3 double bedrooms (one with en-suite shower/wc), 16ft reception, modern kitchen, bathroom and separate wc. Measuring 1039 (96 sq.M) approx, features include double glazed windows, strip wood room doors & this exceptional flat is offered with 999 year Lease plus a share of the freehold.
Communal Entrance
Lobby
Stairs & Landing
To First Floor
With radiator, dado rail, built in cupboard with electric consumer unit and meter, spotlighting, access hatch to rear loft space.
Reception (16'2 (to bay0 x 15'9 (to alcove) (4.93m ( to bay0 x 4.80m ( to alcove)))
With double glazed windows, bay radiators, picture rail, ceiling cornice, radiator, recessed chimney breast and hearth, strip wood room door.
Bedroom 1 (11'1 x 10'4 (to alcove) (3.38m x 3.15m ( to alcove)))
With radiator, double glazed windows, ceiling coving, strip wood room door.
Bedroom 2 (11'7 x 11'0 (3.53m x 3.35m))
With double glazed windows, radiator, spotlighting, ceiling coving, strip wood room door.
Kitchen (7'7 x 6'6 (2.31m x 1.98m))
Modern kitchen with inset sink and drainer, wall and base cupboards, work surface, hob and oven, integrated fridge/freezer and washing machine, tiled splashback, double glazed window, strip wood room door.
Bathroom
Modern white suite with bath, shower attachment, folding screen and victorian style taps, pedestal wash hand basin, heated towel rail, tiled floor, spotlighting, sandstone tiled walls, double glazed frosted window.
Separate Wc
With low flush wc, wash hand basin, tiled splashback, tiled floor, double glazed window, strip wood room door.
Stairs Up To Converted
Loft/Bedroom 3
Bedroom 3 (17'5 x 11'5 (5.31m x 3.48m))
With double glazed dormer and velux style windows, eaves cupboards, radiator, door to en-suite shower/wc.
En-Suite Shower/Wc
With built in shower cubicle, wash hand basin, low flush wc, velux double glazed window, spotlighting, tiled walls and tiled floor, mirrored medicine cabinet.
Tenure
We understand that the tenure is Freehold (share of) and that there is also a Lease running for a term of 999 years from 2nd February 1999.
You may download, store and use the material for your own personal use and research. You may not republish, retransmit, redistribute or otherwise make the material available to any party or make the same available on any website, online service or bulletin board of your own or of any other party or make the same available in hard copy or in any other media without the website owner's express prior written consent. The website owner's copyright must remain on all reproductions of material taken from this website.
Property Location
Marketed by Wenlock & Taylor
Disclaimer Property descriptions and related information displayed on this page are marketing materials provided by Wenlock & Taylor. estateagents365.uk does not warrant or accept any responsibility for the accuracy or completeness of the property descriptions or related information provided here and they do not constitute property particulars. Please contact Wenlock & Taylor for full details and further information.


