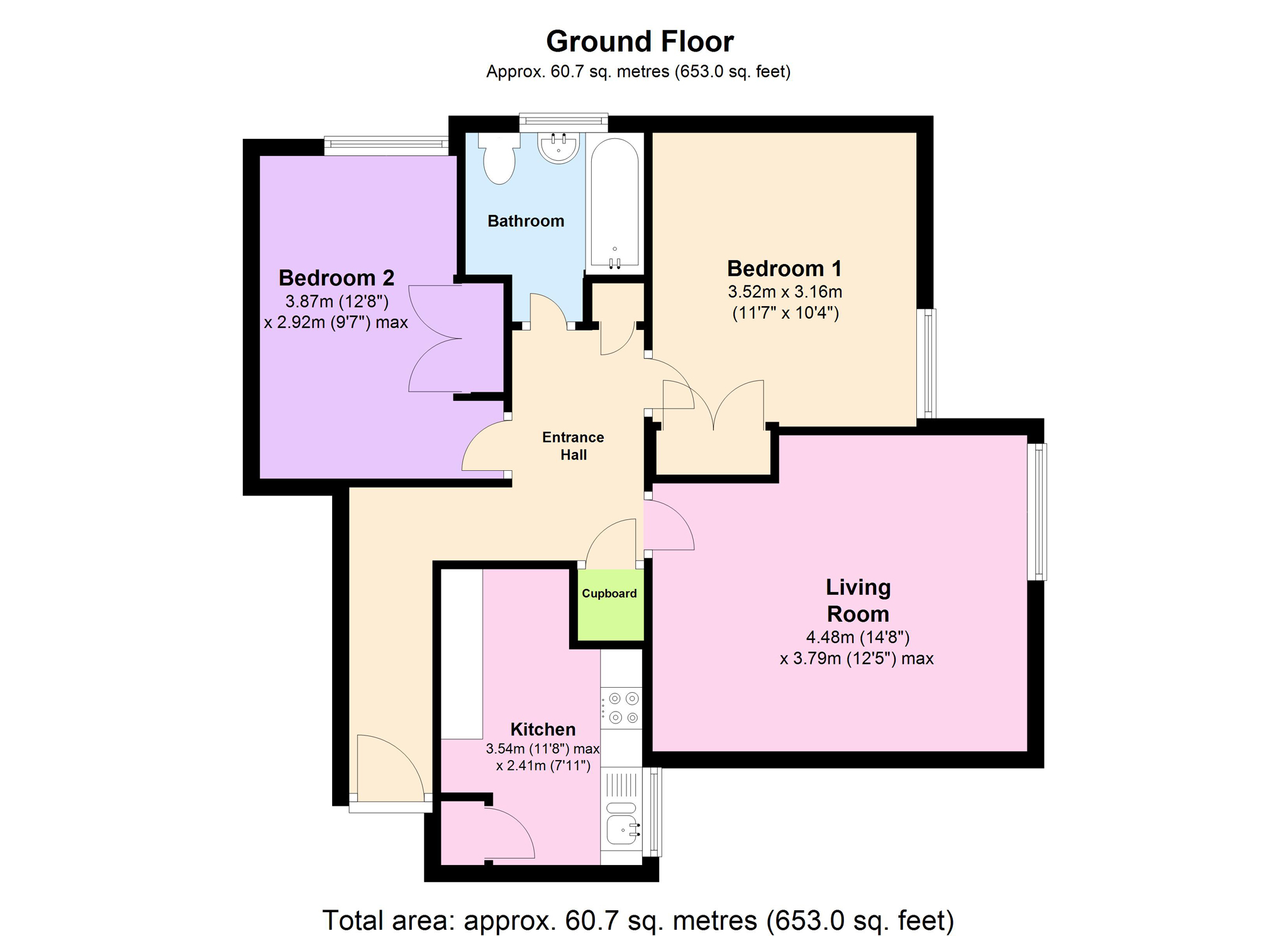Flat for sale in London NW10, 2 Bedroom
Quick Summary
- Property Type:
- Flat
- Status:
- For sale
- Price
- £ 400,000
- Beds:
- 2
- Baths:
- 1
- Recepts:
- 1
- County
- London
- Town
- London
- Outcode
- NW10
- Location
- Chelsea Close, London, London NW10
- Marketed By:
- House Network
- Posted
- 2024-04-02
- NW10 Rating:
- More Info?
- Please contact House Network on 01245 409116 or Request Details
Property Description
Overview
House Network Ltd proudly presents a property opportunity Ideal for you if you are a first time buyers or an investors; this spacious purpose built 653 sqft (c.61 sq M) two double bedroom property is located on a locally noted estate set up and away from main roads with maintained blocks. Chelsea Close, London, London, NW10 is a hugely sought after development within a walks distance of the bustling town centre and three Underground & Overground train stations for easy commuting links. These properties go under offer swiftly so call to view now!
Our sellers are a motivated family ready to agree a deal and move onwards. They have enjoyed the long term foundation this property has provided as they have resided here, left to travel, and return to once again enjoy the convenience of the location. They now invite you to view the property and see what a wonderful home or investment it could be for you too. With a long 999 year lease from 1971 and outgoings annually of circa £1,350 the accommodations briefly comprise; two well-proportioned double bedrooms with wardrobes, generous living room and separate re-fitted kitchen, a re-fitted bathroom and blank canvas decor which complements the natural light that abounds throughout your future home. Come see it soon! Further benefits include permit regulated parking and convenient location for local amenities and transport links at Harlesden Station (Bakerloo line & London Overground) and two others.
Nearest stations are easily found at; London Underground & London Overground - Harlesden (circa 0.2 miles), Willesden Junction (circa 0.7 miles) & Stonebridge Park (circa 0.9 miles)
The property is approximately circa c.61 sq M (653 sq ft)
Viewings via House Network Ltd now!.
Entrance Hall
Storage cupboard, wooden laminate flooring.
Living Room 12'5 x 14'8 (3.79m x 4.48m)
Double glazed window to side, wooden laminate flooring, coving to ceiling, door.
Kitchen 11'7 x 7'11 (3.54m x 2.41m)
Fitted with a matching range of base and eye level units with worktop space over with cornice trims, built-in microwave area, 1+1/2 bowl sink unit with mixer tap, extractor fan, plumbing for automatic washing machine, space for fridge/freezer and automatic washing machine, gas and electric points for cooker, built-in microwave, extractor hood, double glazed window to side, Storage cupboard, vinyl tiled flooring.
Bedroom 1 11'7 x 10'4 (3.52m x 3.16m)
Double glazed window to side, double wardrobe, Storage cupboard, wooden laminate flooring, double door.
Bedroom 2 12'8 x 9'7 (3.87m x 2.92m)
Double glazed window to rear, double wardrobe, Storage cupboard, wooden laminate flooring, double door.
Bathroom
Fitted with three piece suite comprising panelled bath with separate shower over, mixer tap and glass screen, pedestal wash hand basin with mixer tap and close coupled WC, tiled splashbacks, extensive ceramic tiled surround and half height full height to all walls, window to rear, heated towel rail.
Outside
Front
Frontage, communal front, side and rear gardens, communal parking area permit required.
Property Location
Marketed by House Network
Disclaimer Property descriptions and related information displayed on this page are marketing materials provided by House Network. estateagents365.uk does not warrant or accept any responsibility for the accuracy or completeness of the property descriptions or related information provided here and they do not constitute property particulars. Please contact House Network for full details and further information.


