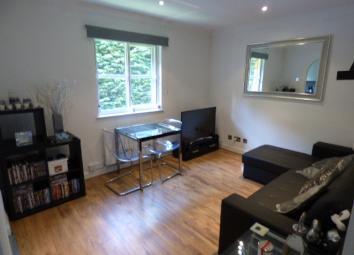Flat for sale in London N9, 1 Bedroom
Quick Summary
- Property Type:
- Flat
- Status:
- For sale
- Price
- £ 210,000
- Beds:
- 1
- Baths:
- 1
- County
- London
- Town
- London
- Outcode
- N9
- Location
- Hickory Close, London N9
- Marketed By:
- Andrew Stevens
- Posted
- 2024-04-04
- N9 Rating:
- More Info?
- Please contact Andrew Stevens on 020 8128 9415 or Request Details
Property Description
Entrance into hallway Wooden flooring, power point, TV point, intercom, spotlights, door leading to storage cupboard housing rcd unit and electric meter, single glazed window to front aspect, loft hatch.
Bathroom 8.0' 4'8" (2.54m) Fully tiled flooring, partly tiled walls, pedestal hand wash basin and vanity unit. Lower flush w.C. Panelled both with mixer tap and separate electric shower mira shower unit. Globe light fitting towel rail, electric heater, extractor fan.
Bedroom 9' 4" x 10' 1" (2.84m x 3.07m) Wood flooring throughout, power point, single glazed window to front aspect, roller blind.
Reception room 12'1" x 10'1" (3.68m x 3.07m) TV point, power points, single glazed window to rear aspect, spotlights, electric thermostatic radiator, arch leading to:
Kitchen 5'8" x 7'6" (1.73m x 2.29m) Tiled floor, a range of wall and base units, single sink drainer with mixer tap. Plumbed for washing machine, single glazed window to rear aspect, integrated electric oven and hob with extractor head, partly tiled walls, spotlights, power points.
Property Location
Marketed by Andrew Stevens
Disclaimer Property descriptions and related information displayed on this page are marketing materials provided by Andrew Stevens. estateagents365.uk does not warrant or accept any responsibility for the accuracy or completeness of the property descriptions or related information provided here and they do not constitute property particulars. Please contact Andrew Stevens for full details and further information.

