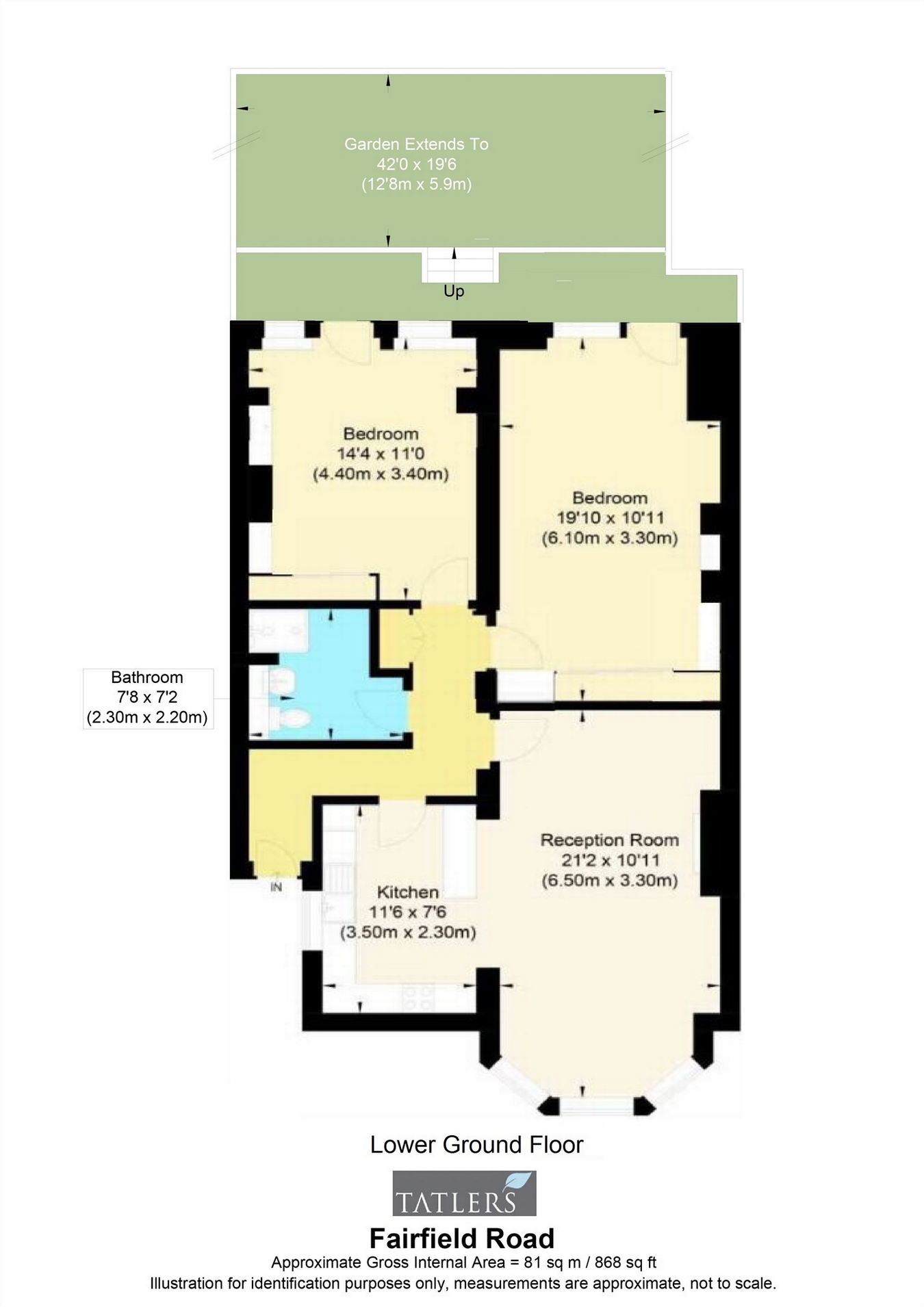Flat for sale in London N8, 2 Bedroom
Quick Summary
- Property Type:
- Flat
- Status:
- For sale
- Price
- £ 650,000
- Beds:
- 2
- County
- London
- Town
- London
- Outcode
- N8
- Location
- Fairfield Road, Crouch End, London N8
- Marketed By:
- Tatlers
- Posted
- 2024-04-14
- N8 Rating:
- More Info?
- Please contact Tatlers on 020 3478 3158 or Request Details
Property Description
A simply stunning, garden level apartment designed to an extremely high standard with an EPC band rating of C. The flat benefits from its own entrance and features two double bedrooms, a 21’12 x 10’11 reception room and direct access to its own landscaped garden. Crouch End’s vibrant Broadway with all its independent shops, boutiques, cinemas, cafes and restaurants are a short walk away. Transport links are provided by W7 and W3 bus routes to Finsbury Park Rail and Underground Station which has excellent links to the city and West End.
Garden Level
Black slate stairs leading down to own front door with security gate.
Hallway
Tiled flooring, double storage cupboard.
Kitchen
11’6 x 7’6 (3.50m x 2.30m). Tiled flooring with under floor heating, Shaker style oak fronted wall and base units, one and a half bowl sink unit, tiled splash back, extractor fan, stainless steel gas hob with built in under oven, cupboard housing a combi boiler, integrated Miele dishwasher and space for fridge/freezer, spot lights.
Reception Room
21’2 x 10’11 (6.50m x 3.30m). Engineered oak wood flooring, double glazed, wood sash bay windows, which can be tilted to allow them to be cleaned easily.
Bathroom
Fully tiled walk-in shower, temperature control shower mixer tap, glass screen. Recessed mirrored wall cabinet. Set-in custom-built vanity unit with polished stone top. WC with concealed system. Chrome wall mounted towel radiator.
Bedroom One
19’10 x 10’11 (6.10m x 3.30m). Custom built-in wardrobes and shelving, bespoke double glazed bi-folding doors with immediate access to decked patio area and garden.
Bedroom Two
14’4 x 11’ (4.40m x 3.40m). Engineered oak flooring, custom built-in wardrobes and shelving, double glazed door to garden.
Garden
Access from both bedrooms leading onto a cedar wood deck with black slate stairs up to a gravel seating area with small pond and a beautifully landscaped, lawn garden with plant beds, storage shed at rear and side paved patio area.
Property Location
Marketed by Tatlers
Disclaimer Property descriptions and related information displayed on this page are marketing materials provided by Tatlers. estateagents365.uk does not warrant or accept any responsibility for the accuracy or completeness of the property descriptions or related information provided here and they do not constitute property particulars. Please contact Tatlers for full details and further information.


