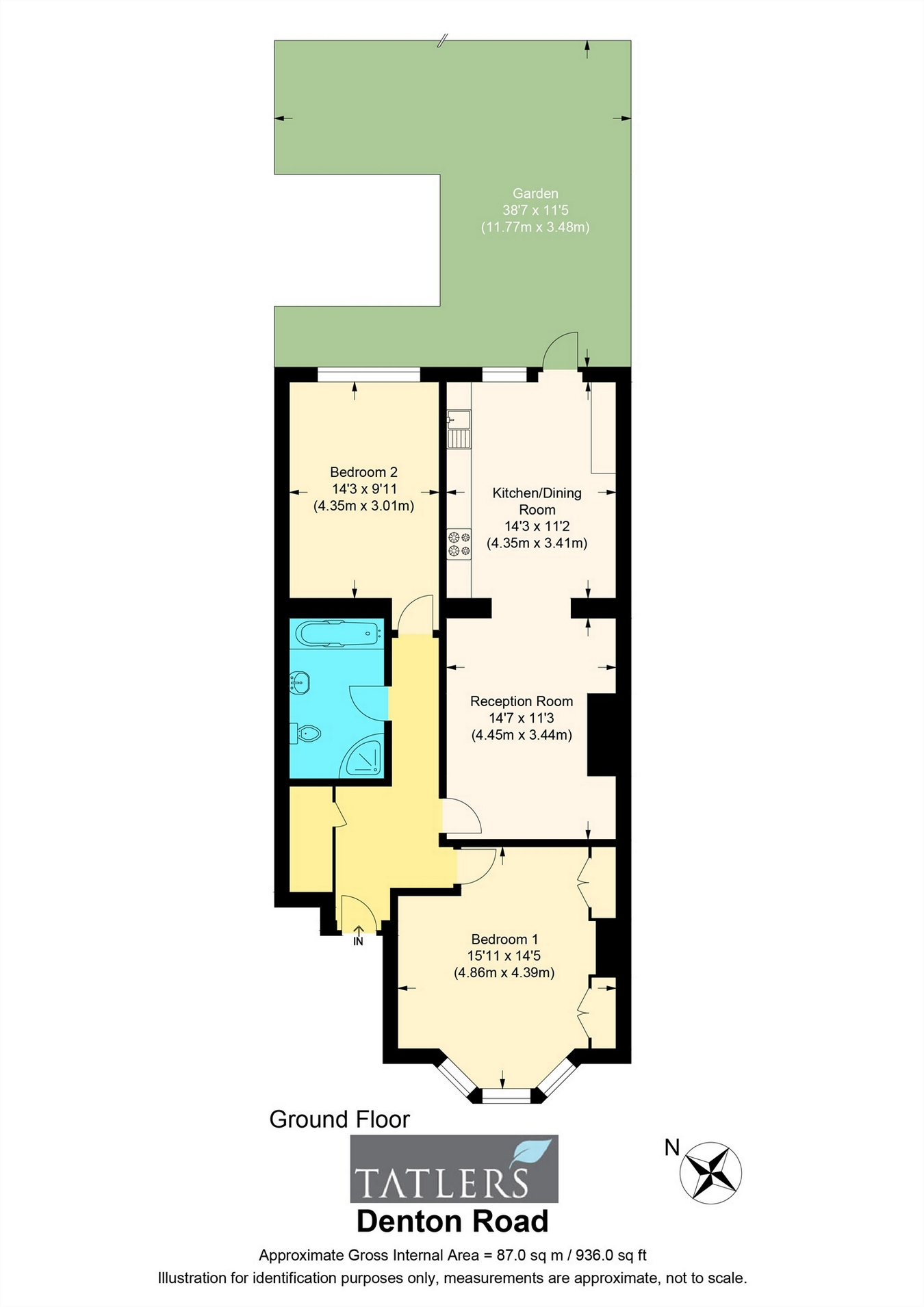Flat for sale in London N8, 2 Bedroom
Quick Summary
- Property Type:
- Flat
- Status:
- For sale
- Price
- £ 715,000
- Beds:
- 2
- County
- London
- Town
- London
- Outcode
- N8
- Location
- Denton Road, Crouch End, London N8
- Marketed By:
- Tatlers
- Posted
- 2024-04-14
- N8 Rating:
- More Info?
- Please contact Tatlers on 020 3478 3158 or Request Details
Property Description
Located on the ground floor of this mid terraced period residence is a beautiful two double bedroom conversion. This well presented property benefits from some period features, a 14’7 x 11’2 reception room opening to a 14’3 x 11’3 kitchen/dining room with access to own private rear garden. Situated in this sought after road close to the excellent local shops and restaurants of Crouch End Broadway and within close proximity to Stationers Park and Weston Park Primary School.
Entrance Hallway
Under stairs storage cupboard.
Bedroom 1
15’11 x 14’5 (4.86m x 4.39m). Cast iron period fireplace with tiled hearth and surround, coving, wood flooring, bay window to front.
Reception Room
14’7 x 11’3 (4.45m x 3.44m). Cast iron period fireplace with tiled hearth and surround, coving, wood flooring, open through to:
Kitchen/Dining Room
14’3 x 11’2 (4.35m x 3.41m). Fitted wall and base units, gas hob with extractor hood above, built in oven, sink unit with Swan neck mixer tap, wood flooring, spot lights, plumbed for washing machine, door leading to garden.
Bathroom
Tiled panelled bath, vanity unit incorporating double wash hand basin, low flush wc with concealed cistern, shower cubicle, heated towel rail, tiled flooring, tiled walls.
Bedroom 2
14’3 x 9’11 (4.35m x 3.01m). Coving, wood flooring, window to rear.
Garden
Patio area leading to mainly laid to lawn, decked section.
Property Location
Marketed by Tatlers
Disclaimer Property descriptions and related information displayed on this page are marketing materials provided by Tatlers. estateagents365.uk does not warrant or accept any responsibility for the accuracy or completeness of the property descriptions or related information provided here and they do not constitute property particulars. Please contact Tatlers for full details and further information.


