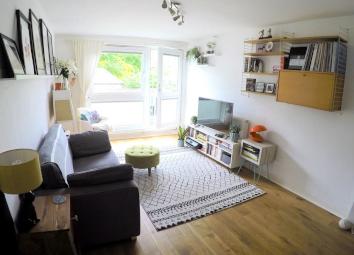Flat for sale in London N5, 1 Bedroom
Quick Summary
- Property Type:
- Flat
- Status:
- For sale
- Price
- £ 435,000
- Beds:
- 1
- Baths:
- 1
- Recepts:
- 1
- County
- London
- Town
- London
- Outcode
- N5
- Location
- Aberdeen Park, London N5
- Marketed By:
- Jeffrey Nicholas
- Posted
- 2024-04-19
- N5 Rating:
- More Info?
- Please contact Jeffrey Nicholas on 020 3641 5362 or Request Details
Property Description
First floor:
From main front entrance into:
Communal entrance hall. Stairs to first floor & flat front door into:
Entrance hall 12'1ft (3.673M) X 4'5ft (1.353M).
Windows to front aspect. Wall mounted radiator. Wood floor. Ample space for wardrobe.
Bedroom (front) 17'7ft (5.364M) X 8'4ft (2.547M)
three piece suite comprising wall mounted wash hand basin panelled enclosed bath with mixer taps, shower attachment & concealed shower. Low level WC. Wall mounted chrome heated towel rail. Part metro-tiled surround. Halogen ceiling spot lights & extraction fan.
Reception room 17’2ft (5.245M) X 10'3ft (3.127M)
expanse of window to one end (front aspect) with opening door to juliet balcony. Wood flooring. Wall mounted radiator. Large (5'4ft X 3'11ft) storage cupboard.
Kitchen 10'1ft (3.093M) X 6'9ft (2.073M)
range of fitted wall wall & base level units incorporating single stainless steel bowl sink unit with mixer taps. Space/connection for gas cooker. Space & plumbing for washing machine. Space for fridge/freezer. Wall mounted vaillant combination boiler. Wood flooring. Window to side aspect. Large larder/storage cupboard. Area of breakfast bar. Further storage cupboard.
Communal gardens
Area of maintained communal space offering lawns, shrubs & plethora of plants
Property Location
Marketed by Jeffrey Nicholas
Disclaimer Property descriptions and related information displayed on this page are marketing materials provided by Jeffrey Nicholas. estateagents365.uk does not warrant or accept any responsibility for the accuracy or completeness of the property descriptions or related information provided here and they do not constitute property particulars. Please contact Jeffrey Nicholas for full details and further information.

