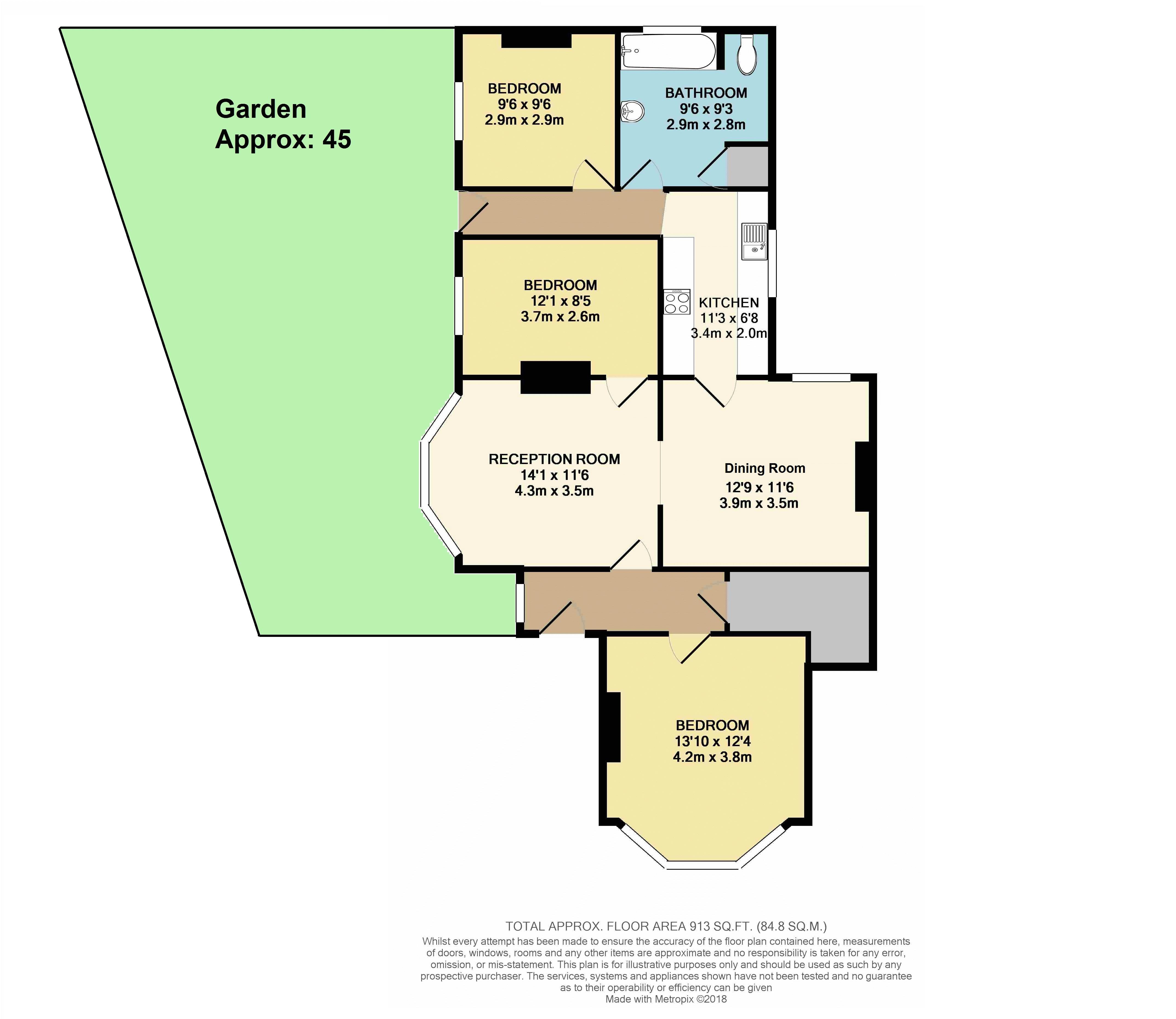Flat for sale in London N22, 3 Bedroom
Quick Summary
- Property Type:
- Flat
- Status:
- For sale
- Price
- £ 499,950
- Beds:
- 3
- Baths:
- 1
- Recepts:
- 2
- County
- London
- Town
- London
- Outcode
- N22
- Location
- Westbury Avenue, London N22
- Marketed By:
- Castles - Hornsey
- Posted
- 2019-01-15
- N22 Rating:
- More Info?
- Please contact Castles - Hornsey on 020 3551 3264 or Request Details
Property Description
Exceptionally rare Three bedroom Victorian flat. Occupying 913sqft, this flat boosts adaptable living space alongside it's generous footprint. Lovingly cared for by the current owners, it's ready to move straight in to and enjoy.
Features: Private entrance, high ceilings throughout, three bedrooms, separate living and dining room, modern kitchen, spacious bathroom, fantastic private garden, plenty of storage space and a private drive behind a picket fence. Share of Freehold.
Transport and local amenities are excellent with Turnpike Lane Underground (Zone 3) and Wood Green Shopping City just at the end of the Road.
Front Garden / Drive:
Inviting front garden, with picket fence, extra wide gate and plant beds. Access to own door via the private driveway - suitable for one car.
Entrance:
Via own private front door.
Entrance Hallway:
High ceilings, exposed floorboards, security alarm, =sash cord portal window facing the side. Radiator. The entrance is large and inviting with plenty of space to storage shoe and coats etc. There is also a 'larger than average' storage cupboard.
Lounge: (14' 1'' x 11' 6'' (4.29m x 3.50m))
Naturally bright sash cord bay window with secondary glazing, coving to high ceilings, archway to dining room, optional access door to third bedroom, fireplace, traditional bar radiator and exposed floorboards.
Dining Room: (12' 9'' x 11' 6'' (3.88m x 3.50m))
Original coving to high ceilings, sash cord window with secondary glazing, fireplace with solid stone hearth and exposed floorboards. This room is warm and inviting, flowing seamlessly between lounge and kitchen. A great space to entertain or sit down with the family.
Kitchen: (11' 3'' x 6' 8'' (3.43m x 2.03m))
Double glazed window to the side, integrated spot lights, neutral wall and base units set with a well maintained butcher block counter and a light grey slash back. Gas hob, extractor fan, plumb for washing machine, integrated microwave, integrated dishwasher, wall mounter heater.
Rear Hallway:
High ceilings, painted exposed brick wall, exposed floorboards, access to rear bedrooms, bathroom and garden.
Bedroom 2: (9' 6'' x 9' 6'' (2.89m x 2.89m))
Sash cord window to side with secondary glazing, high ceilings, fitted carpet, traditional bar radiator. Has nice, private views over the garden.
Bedroom 3: (12' 1'' x 8' 5'' (3.68m x 2.56m))
Sash cord windows with secondary glazing, high ceilings, fitted carpet and radiator. This room is currently used as the spare room, but can easily be used has a functional double bedroom.
Master Bedroom: (13' 10'' x 12' 4'' (4.21m x 3.76m))
Sash cord bay window faxing the front with secondary glazed windows, coving to high ceilings, open chimney breast and tiled hearth.
Bathroom: (9' 6'' x 9' 3'' (2.89m x 2.82m))
Double glazed windows, access to ceiling storage, p-shaped bath suite, chrome mixer tap with shower attachment, large ceramic sink, W/C, wall mount towel rail and tiled flooring, .
Garden:
Lovely private garden - approx 40 ft. Includes 2 sheds, a green house and handy direct access from the the front.
Thoughts From The Owners:
This was our first property, and we’ve absolutely loved our time here. The layout allows privacy for couples and sharers, with plenty of space to entertain friends, or ideal for a couple with a young family. That’s who we bought from! Under the stairs could almost be an additional room - it’s great for storage, but we also used it as a mini office for a time.
The master bedroom enjoys the late evening sunshine, while bedrooms two and three look out onto the garden and it’s two beautiful flowering magnolias and a banana tree that attempts to fruit on occasion. It was redesigned and fenced in 2016, adding extra privacy.
There’s also a greenhouse, metal storage room, and traditional wooden shed, providing lots of extra storage.
Property Location
Marketed by Castles - Hornsey
Disclaimer Property descriptions and related information displayed on this page are marketing materials provided by Castles - Hornsey. estateagents365.uk does not warrant or accept any responsibility for the accuracy or completeness of the property descriptions or related information provided here and they do not constitute property particulars. Please contact Castles - Hornsey for full details and further information.


