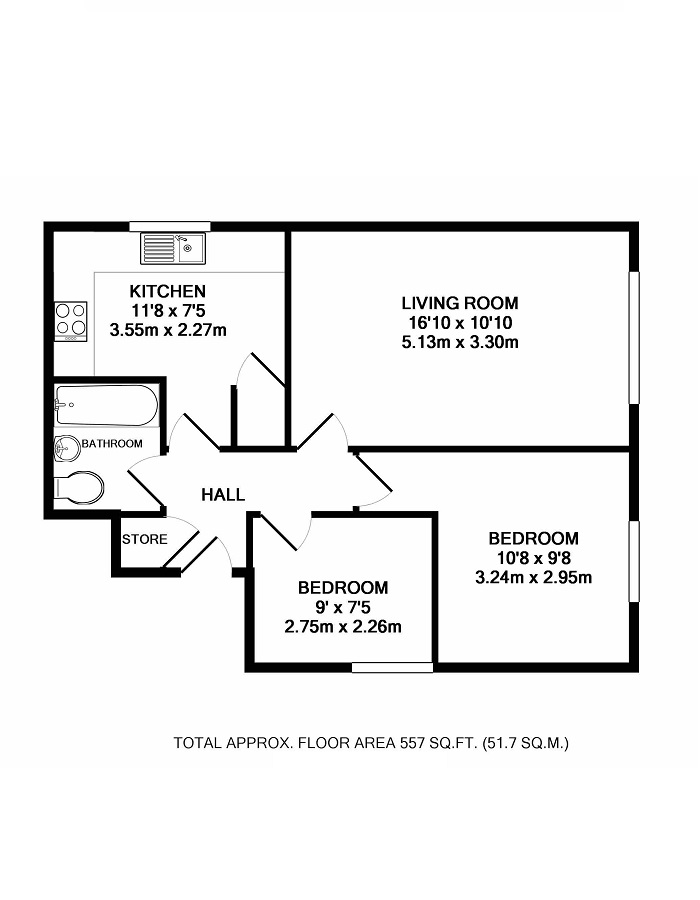Flat for sale in London N22, 2 Bedroom
Quick Summary
- Property Type:
- Flat
- Status:
- For sale
- Price
- £ 360,000
- Beds:
- 2
- Baths:
- 1
- Recepts:
- 1
- County
- London
- Town
- London
- Outcode
- N22
- Location
- Palmerston Road, London N22
- Marketed By:
- Housesimple
- Posted
- 2019-05-03
- N22 Rating:
- More Info?
- Please contact Housesimple on 01787 336898 or Request Details
Property Description
HouseSimple is pleased to present this property in Wood Green/Palmers Green.
Owners comment’s
154 years remaining on Lease. Our property is in a great location, convenient for commuting and getting into central London. A numbered allocated parking space with drop down bollard (Key operated) to the rear of the property. Please do not hesistate to request a viewing, via either website.
Monthly Service Charge = £122.54
Set on the ground floor in a purpose-built block. The accommodation comprises of two bedrooms, one reception room, one kitchen & one bathroom. Externally there is communal gardens & a numbered allocated parking space with drop down bollard (Key operarted) to the rear of the property. In easy reach of Arnos Grove (Zone 4), Bounds Green (Zone 3/4) & Wood Green Underground Stations (Zone 3) on the Piccadilly Line and Bowes Park (Zone 3/4) & Palmers Green (Zone 4) on Great Northern. Bus routes 34,102,121,141,184,232,299 & 329 also serve the area close by. Also the property is in a Virgin Media Area (Broadband, phone & TV) (Cable). Alexandra Park is also close by.
Entrance L shaped hallway with radiator – front door to kitchen door measurement 7'5" x 3'3" (2.28m x 1.0m), Bathroom door to Front bedroom door 10'2" x 2'8" (3.11m x 0.86m).
Bedroom One (Master/Front) - 7'5" x 9'4" (2.31m x 2.87m) Radiator under window to front.
Bedroom Two 7'3" x 8'9" (2.23m x 2.73m) - Radiator under window to side.
Reception Room 10'5" x 16'5" (3.20m x 5.05m) – Radiator under window to front, ariel socket.
Kitchen 7'3" x 11'6" (2.25m x 3.54m) – Cupboard (see measurement below), combi boiler, sink with mixer tap, space for up to two appliances (washing machine, dishwasher etc), space for cooker & frosted window to side.
Cupboard 2'5" x 3'7" (0.765m x 1.125m) with door, not included in kitchen measurement.
Bathroom 6'8" x 5'5" (2.07m x 1.66m) – Radiator, toilet, sink & bath with shower over.
Please find the criteria documents below.
Property Location
Marketed by Housesimple
Disclaimer Property descriptions and related information displayed on this page are marketing materials provided by Housesimple. estateagents365.uk does not warrant or accept any responsibility for the accuracy or completeness of the property descriptions or related information provided here and they do not constitute property particulars. Please contact Housesimple for full details and further information.


